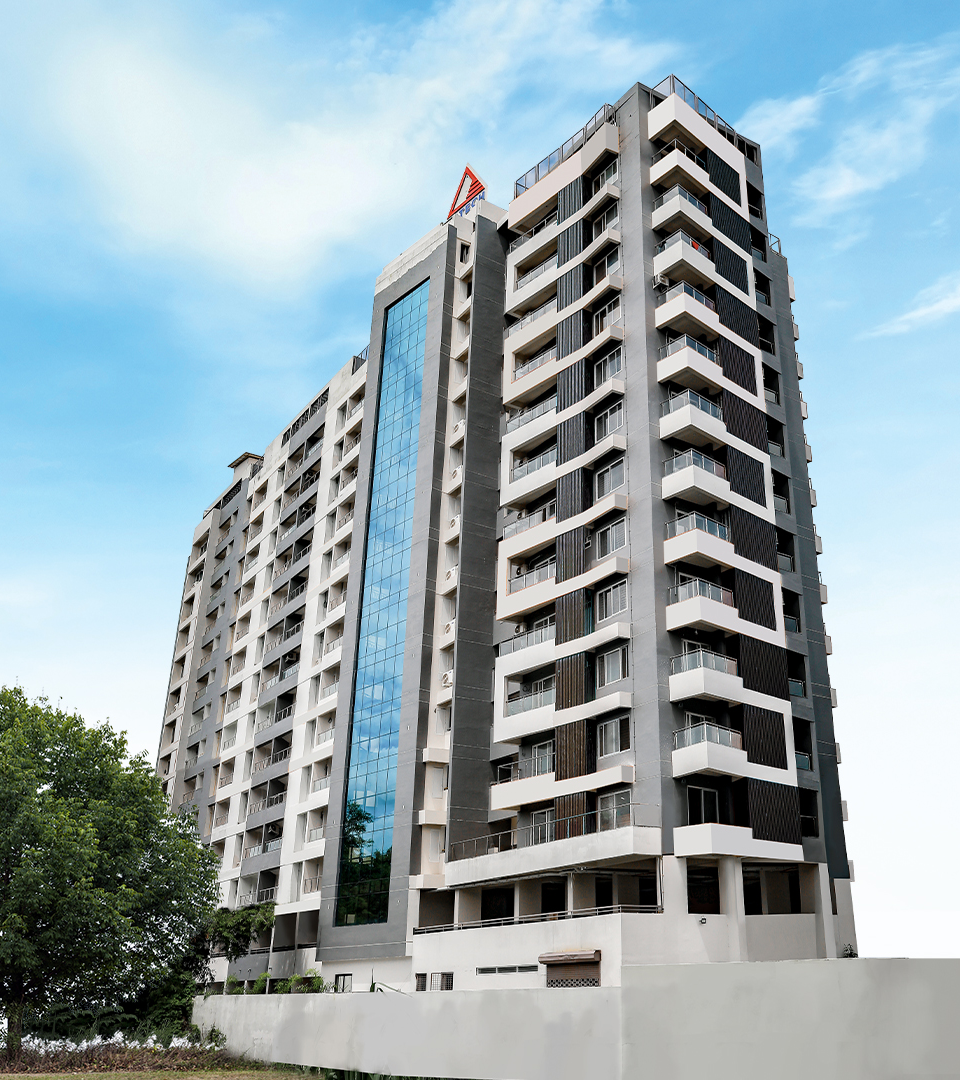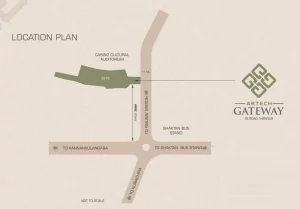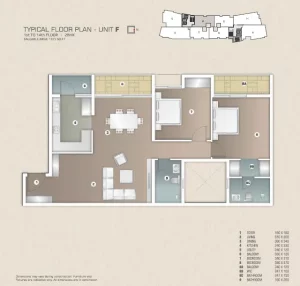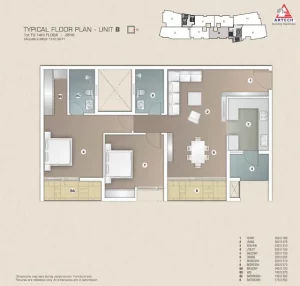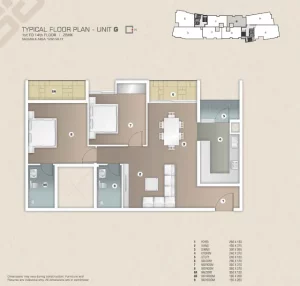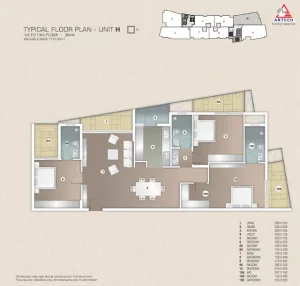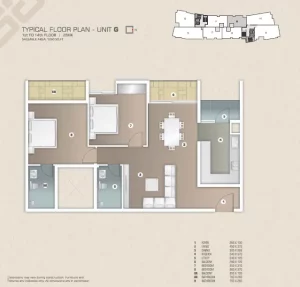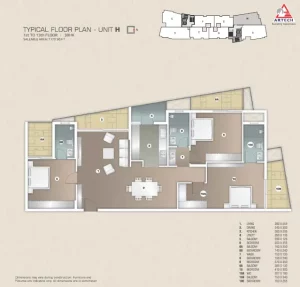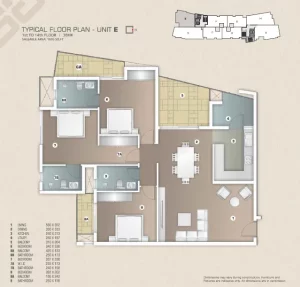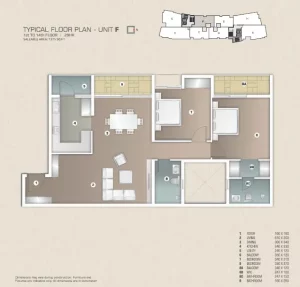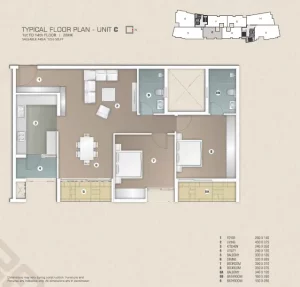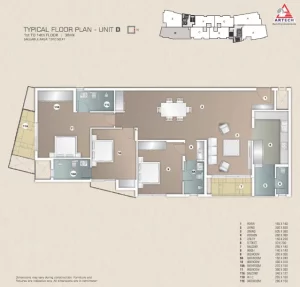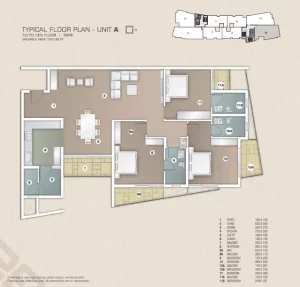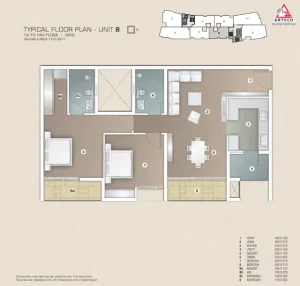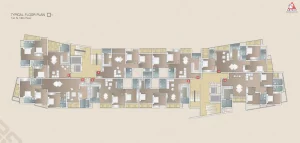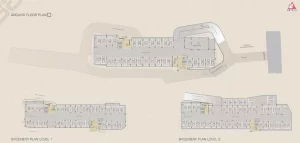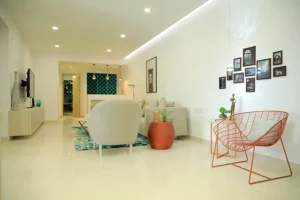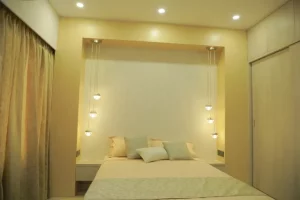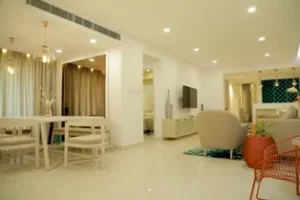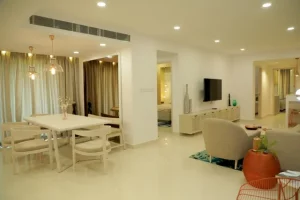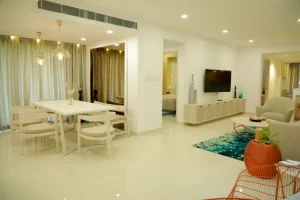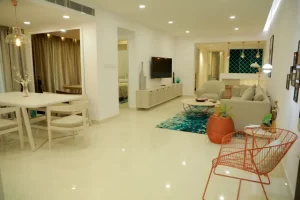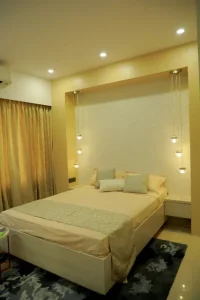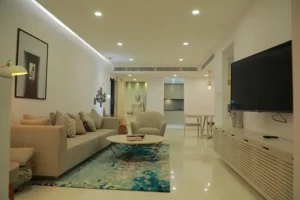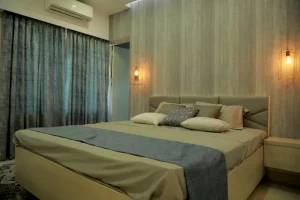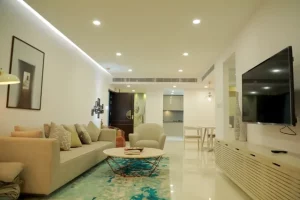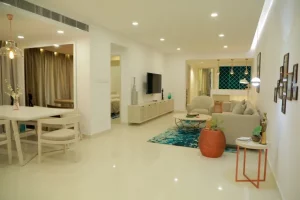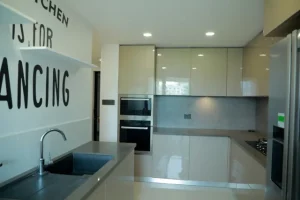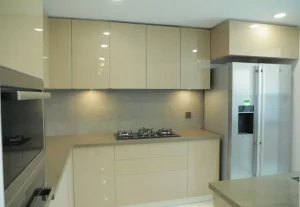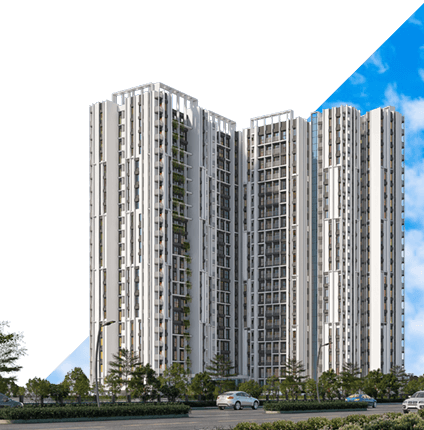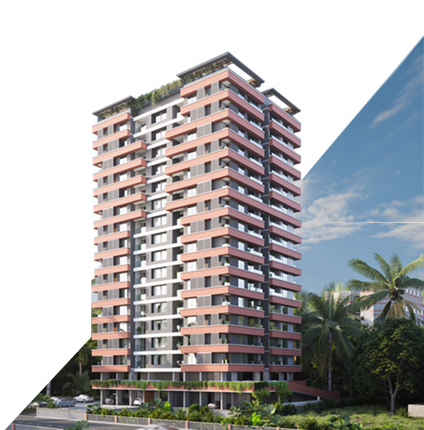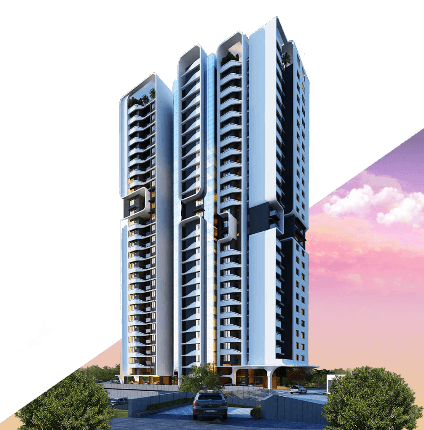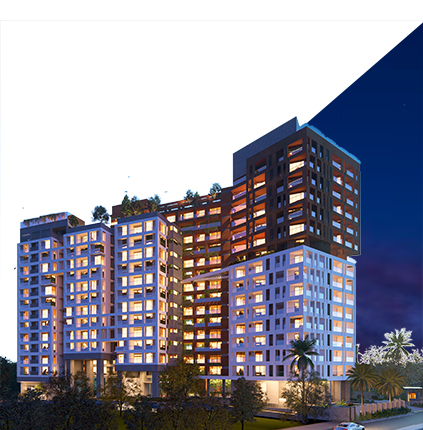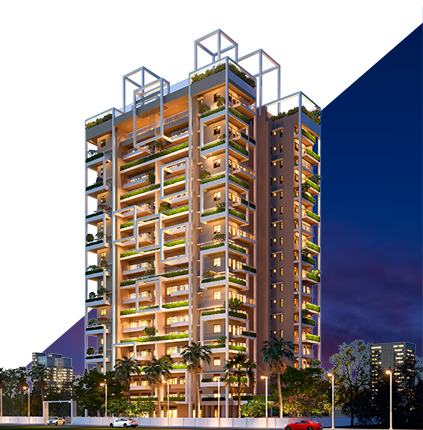Flats in Thrissur
Thrissur is emerging as one of the most desirable locations for homebuyers seeking a harmonious blend of comfort, luxury, and rich cultural heritage. Known for its vibrant festivals, historic landmarks, and rapidly growing infrastructure, Thrissur offers an unmatched living experience with a perfect mix of serene environments and urban conveniences.
Investing in flats in Thrissur means owning a piece of a city that balances tradition and modernity, making it ideal for families, professionals, and investors alike. Whether you are looking for luxury apartments, 2 BHK or 3 BHK units, Thrissur’s real estate market is thriving with opportunities that cater to diverse needs.
Benefits of Investing in Thrissur
Whether you’re seeking 2 BHK flats in Thrissur or more spacious 3 BHK options, investing in flats here comes with a myriad of advantages. The city’s strategic location and evolving infrastructure make it a prime real estate destination, ensuring a modern lifestyle and excellent long-term property appreciation.
- High Return on Investment (ROI) and Property Appreciation:
Thrissur’s real estate market is on an upward trajectory, driven by the city’s rapid development and growing demand for residential properties. The value of flats in Thrissur continues to appreciate, providing investors with significant returns over time. Whether you’re buying for personal use or rental income, properties in prime locations such as Thrissur’s city center are known for their high ROI, making them a secure investment choice.
- Prime Locations with Excellent Connectivity:
Thrissur is strategically positioned with excellent connectivity to major cities and towns in Kerala, including Kochi, Palakkad, and Calicut. The city boasts well-developed infrastructure, including a reliable transport network with access to airports, railway stations, and bus hubs, enhancing its appeal as a residential destination. Investing in flats in key localities like T.B. Road, near the Sakthan Bus Stand, ensures easy access to daily conveniences, educational institutions, healthcare facilities, and shopping centers.
- Thriving Cultural and Social Environment:
Known as the cultural capital of Kerala, Thrissur is a city rich in traditions, festivals, and historic landmarks. From the world-famous Thrissur Pooram festival to heritage sites like the Vadakkunnathan Temple, living in Thrissur means being part of a vibrant community that celebrates art, culture, and history. This cultural richness, combined with modern amenities, makes Thrissur an ideal place for families looking to experience a unique lifestyle.
- Growing Demand for High-Quality Housing:
The demand for luxury apartments, gated communities, and ready to occupy flats in Thrissur is on the rise, driven by the city’s expanding IT sector, educational institutions, and business hubs. This growth has led to an influx of professionals and families seeking high-quality housing options, ensuring that real estate investments in Thrissur remain profitable.
- Modern Amenities for a Comfortable Lifestyle:
Flats in Thrissur are equipped with state-of-the-art amenities that enhance the quality of living. From infinity pools and health clubs to Wi-Fi-enabled lobbies and children’s play areas, residential projects in Thrissur offer world-class features that cater to the needs of modern families. Developments like Artech Gateway set a new benchmark in luxury living, providing residents with unparalleled comfort and convenience.
TB Road – The Prime Destination for Flats in Thrissur
TB Road in Thrissur is one of the most sought-after localities for homebuyers looking to invest in premium flats. Its strategic position at the heart of the city makes it an ideal choice for those seeking convenience, connectivity, and a vibrant lifestyle. T.B. Road is not just a location; it’s a gateway to the best of what Thrissur has to offer.
- Central Location with Unmatched Connectivity
T.B. Road’s central location provides excellent connectivity to all major parts of Thrissur. Whether it’s the bustling Sakthan Bus Stand just 300 meters away, the railway station, or key commercial hubs, everything is easily accessible from T.B. Road. This prime positioning ensures that residents have all essential services, shopping centers, and entertainment options within arm’s reach, making everyday life convenient and stress-free.
- Proximity to Major Landmarks
Living on T.B. Road means being close to some of Thrissur’s most iconic landmarks. The area’s proximity to renowned cultural spots like Vadakkunnathan Temple and shopping destinations like Sobha City Mall adds to its appeal, offering a mix of tradition and modernity that Thrissur is famous for. Residents can enjoy quick access to Thrissur’s vibrant festivals, cultural events, and rich history, making it a lively and enriching place to call home.
- Thriving Commercial and Social Hub
T.B. Road is a thriving commercial and social hub with numerous dining options, cafes, and retail outlets that cater to a variety of tastes and preferences. The presence of popular hotels, business centers, and recreational facilities adds to the locality’s appeal, making it a perfect blend of residential and commercial vibrancy. Whether you’re looking to unwind at a nearby café or shop at local boutiques, T.B. Road has it all.
- A Gateway to High ROI and Investment Opportunities
Investing in flats on T.B. Road is not just about finding a home; it’s about making a smart investment. The area’s continuous development, excellent connectivity, and prime location ensure a high return on investment (ROI). T.B. Road remains a preferred choice among investors looking for properties with great value appreciation potential.
While T.B. Road stands out as a top choice, other locations like Punkunnam, Ayyanthole, and Chembukkavu are also gaining popularity among homebuyers for their connectivity and amenities. Each locality offers its own unique advantages, catering to diverse lifestyle needs.
Top Builders in Thrissur – Quality, Trust, and Excellence
When it comes to investing in new flats in Thrissur, choosing the right builder is crucial to ensure a high-quality living experience and a secure investment. Thrissur is home to several reputed builders known for their commitment to quality, innovation, and customer satisfaction. Among these, Artech Realtors stands out as a leader in the real estate market, delivering luxury apartments that redefine modern living.
Artech Realtors is a trusted name in South Kerala’s real estate industry, renowned for building innovative and luxurious apartments that meet the highest standards of quality. With a legacy spanning over two decades, Artech has established a reputation for creating dream homes in strategic locations across the region. In Thrissur, Artech’s premier project, Artech Gateway, is a testament to their commitment to excellence. Located at T.B. Road, Artech Gateway offers spacious 2 & 3 BHK units with unparalleled amenities such as an infinity pool, health club, and Wi-Fi enabled lobby, setting a new benchmark for luxury living in the city.
Essential Amenities to Look Out For When Choosing Flats in Thrissur
When choosing a flat in Thrissur, it’s crucial to consider the amenities that can significantly enhance your lifestyle. Modern apartments now offer a variety of features that provide comfort, convenience, and opportunities for recreation. Here are some key amenities you should look out for when selecting your new home:
- Infinity Pool
An infinity pool is a luxurious feature that provides a tranquil space to unwind and enjoy leisure time. It not only adds aesthetic value but also offers a relaxing environment for residents to take a dip or simply lounge by the water, providing a resort-like experience right at home.
- Wi-Fi Enabled Lobby
A Wi-Fi enabled lobby ensures that residents can stay connected seamlessly. This amenity is particularly useful for professionals who need a quick connection for work or for those who wish to enjoy a tech-friendly environment while relaxing in the common areas.
- Health Club
A fully equipped health club is an essential amenity for those who prioritize fitness and wellness. Access to a modern gym within the apartment complex allows residents to maintain their fitness routines conveniently without the need for external gym memberships.
- Multipurpose Hall
A multipurpose hall offers a versatile space for various activities, including community gatherings, private events, and celebrations. This amenity enhances the social aspect of apartment living, providing a dedicated space to host functions without having to leave the premises.
- Children’s Play Area
A dedicated play area for children is a must-have for families. It provides a safe and engaging environment for kids to play, explore, and make new friends, enhancing the overall family-friendly appeal of the apartment complex.
- Guest Suites
Guest suites offer an added convenience for residents who frequently host visitors. This amenity allows guests to stay comfortably within the complex without encroaching on personal living space, making hosting easier and more enjoyable.
- Party Area
A dedicated party area allows residents to host social gatherings in a lively, designated space. This amenity is perfect for birthdays, anniversaries, and other celebrations, offering a vibrant setting to entertain friends and family.
When looking for flats in Thrissur, prioritizing these amenities can greatly enhance your living experience, ensuring that you enjoy both comfort and convenience in your new home.
Invest in Your Dream Home in Thrissur Today
Thrissur stands out as one of the most attractive cities for investing in residential properties, offering a perfect blend of cultural richness, modern amenities, and strategic location. With high ROI, excellent connectivity, and a thriving real estate market, investing in flats in Thrissur is a smart decision for homebuyers and investors alike.
Whether you are looking for a luxurious flat in a prime location or a comfortable home with all the modern conveniences, Thrissur provides a wide range of options to suit your lifestyle and investment goals. The city’s welcoming community, pleasant environment, and growing business opportunities make it an ideal place to live, work, and thrive.
Explore the best flats in Thrissur with top amenities and prime locations. Discover the comfort and luxury of owning a home in one of Kerala’s most sought-after cities. Contact us today to start your journey towards owning a beautiful flat in Thrissur.



