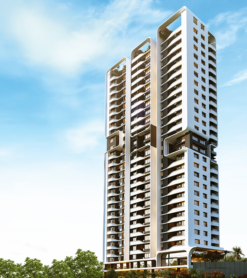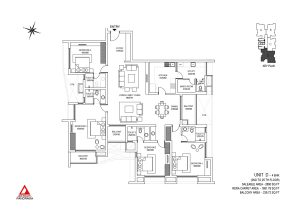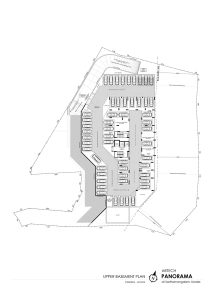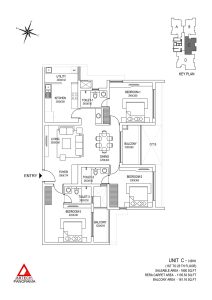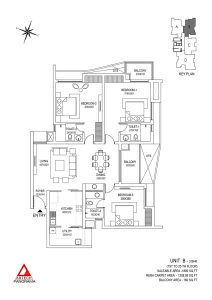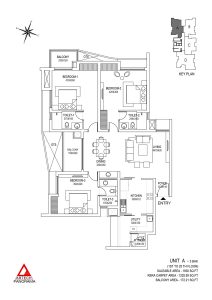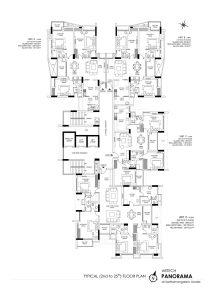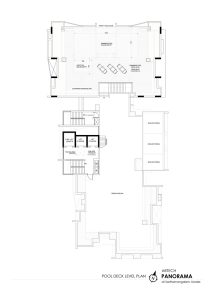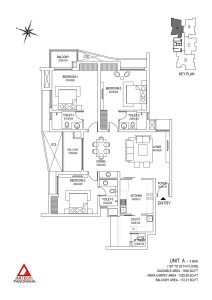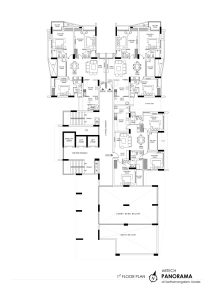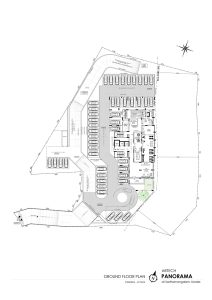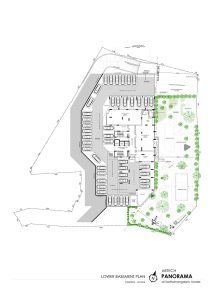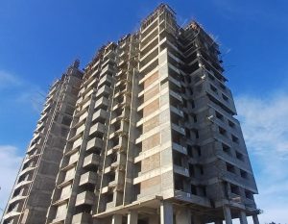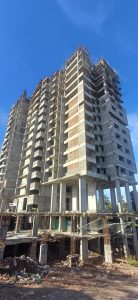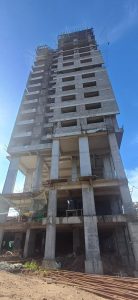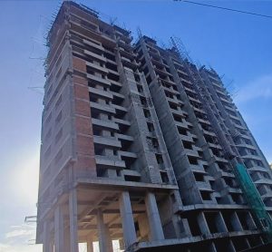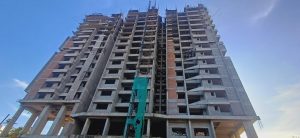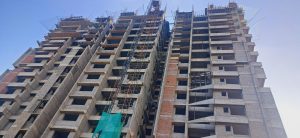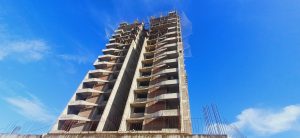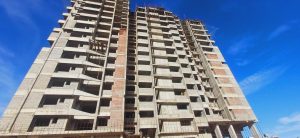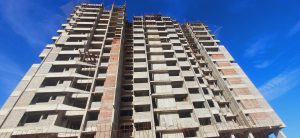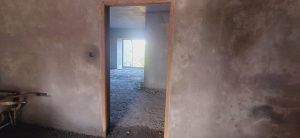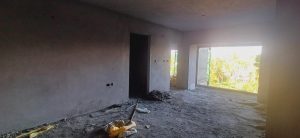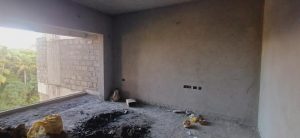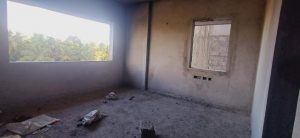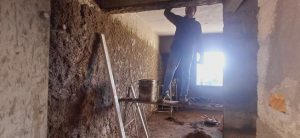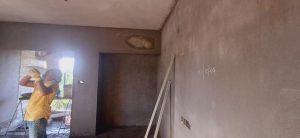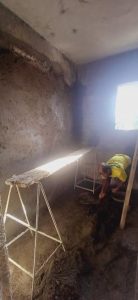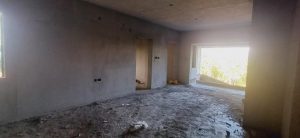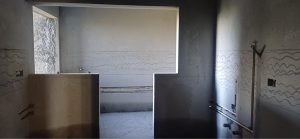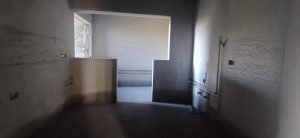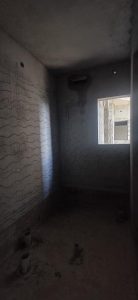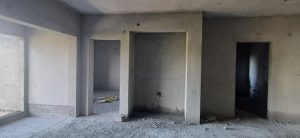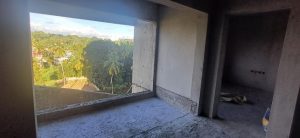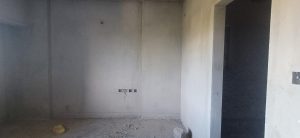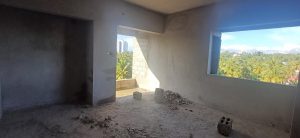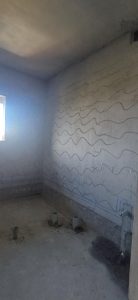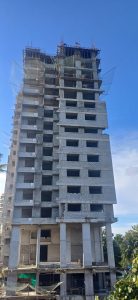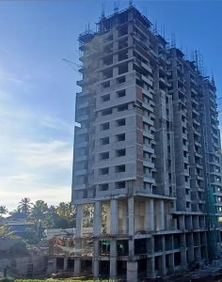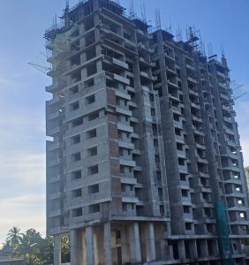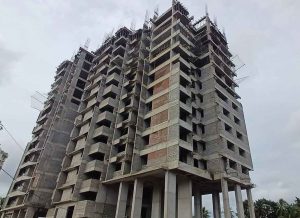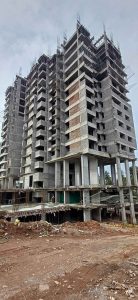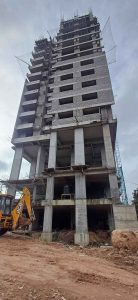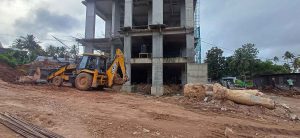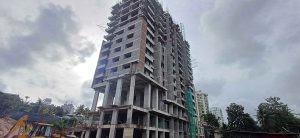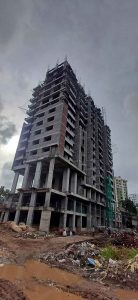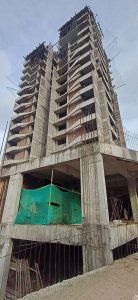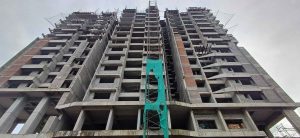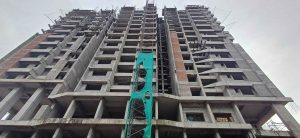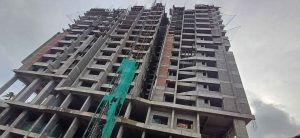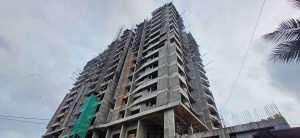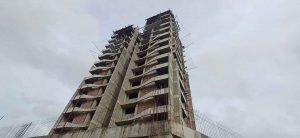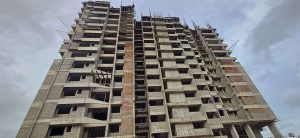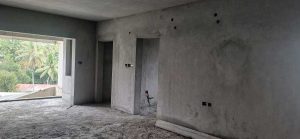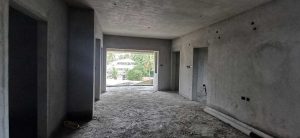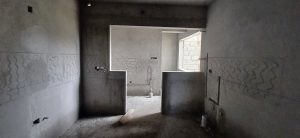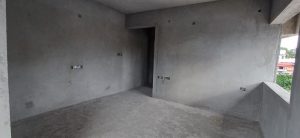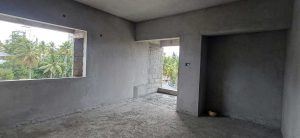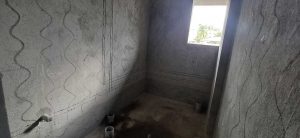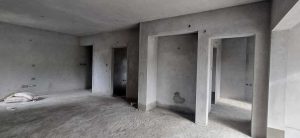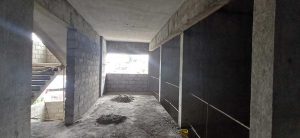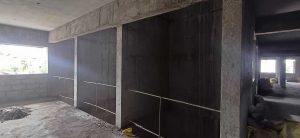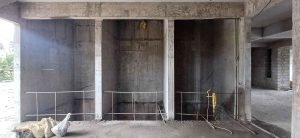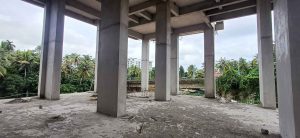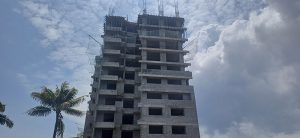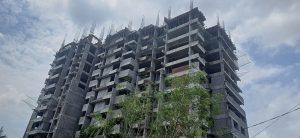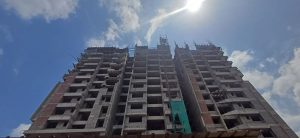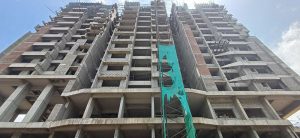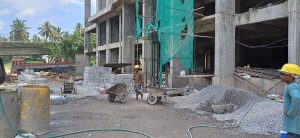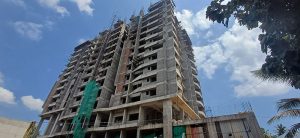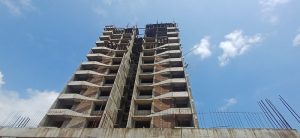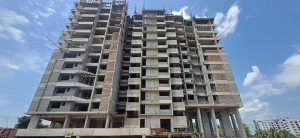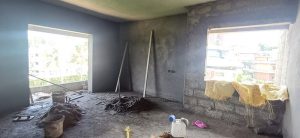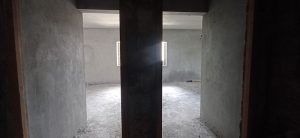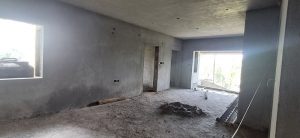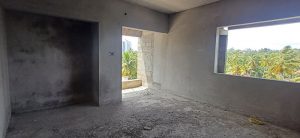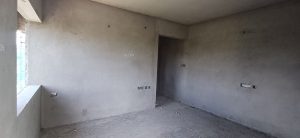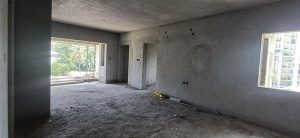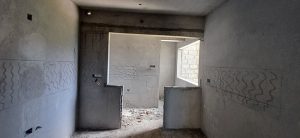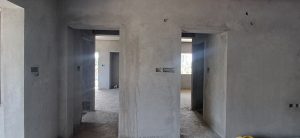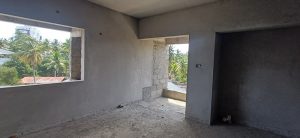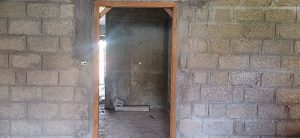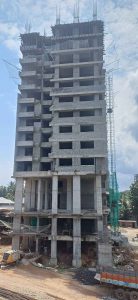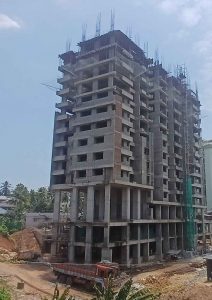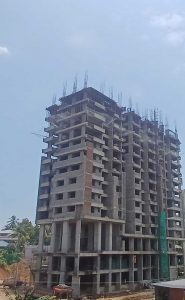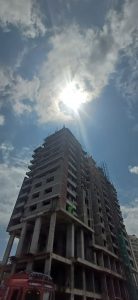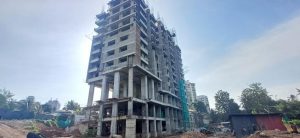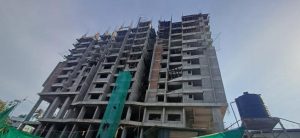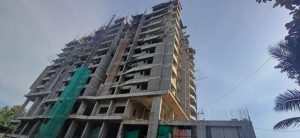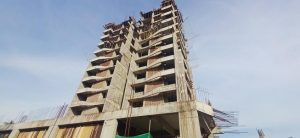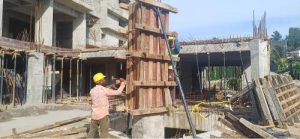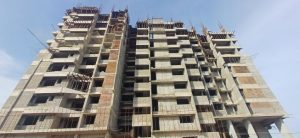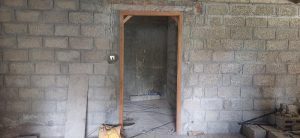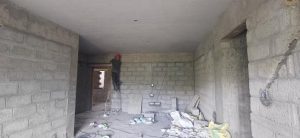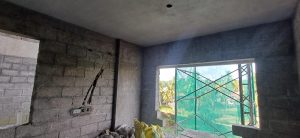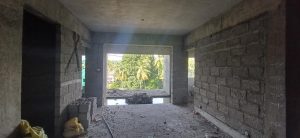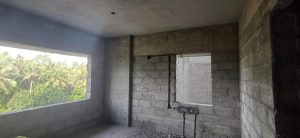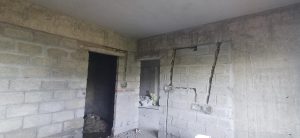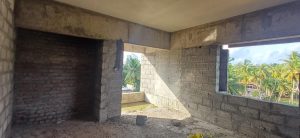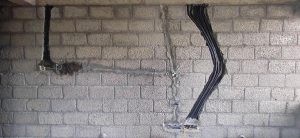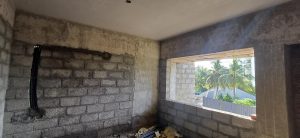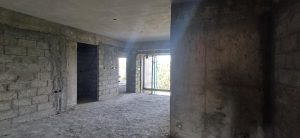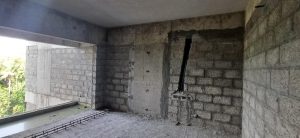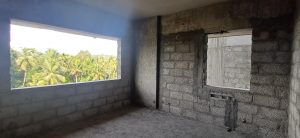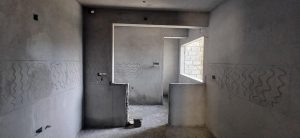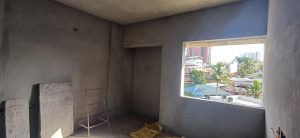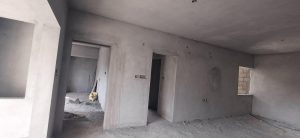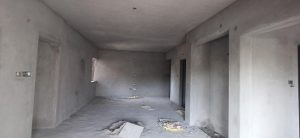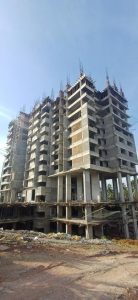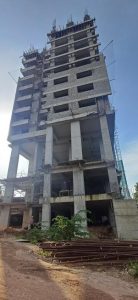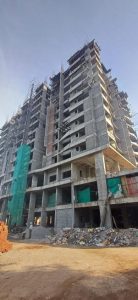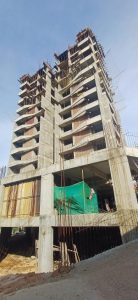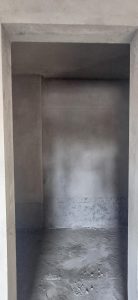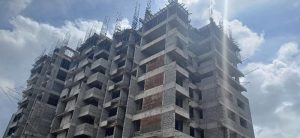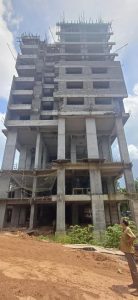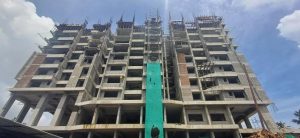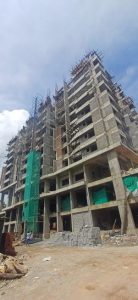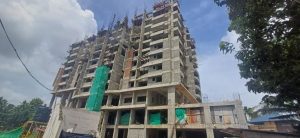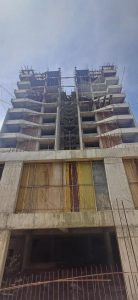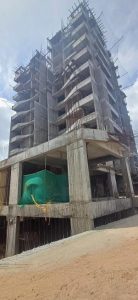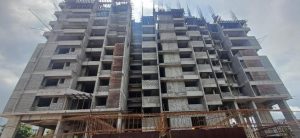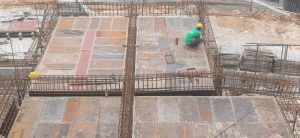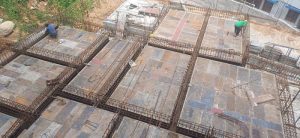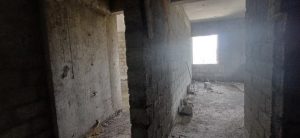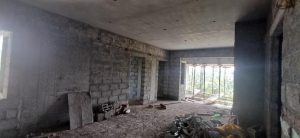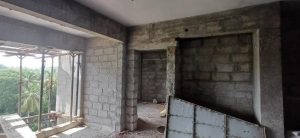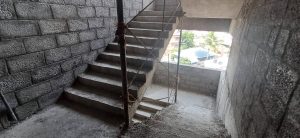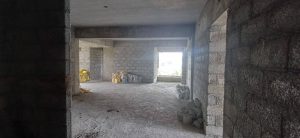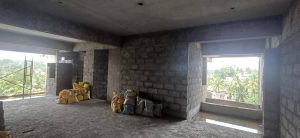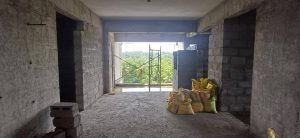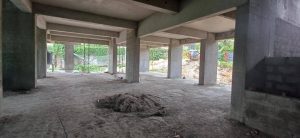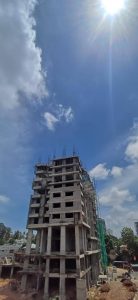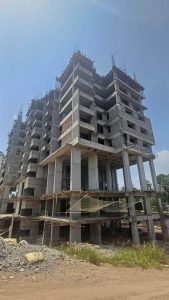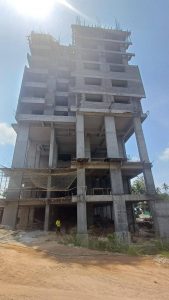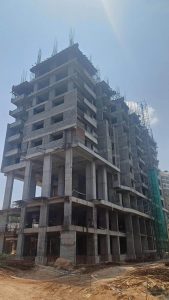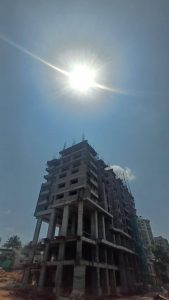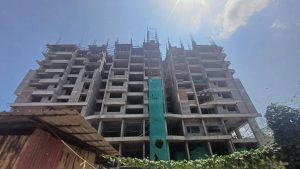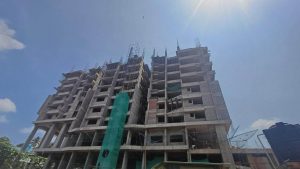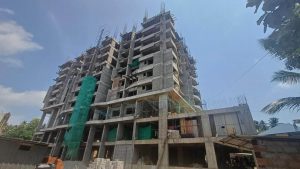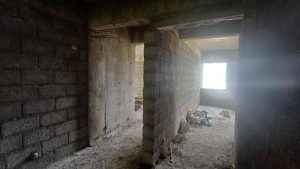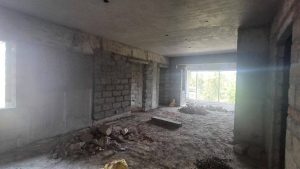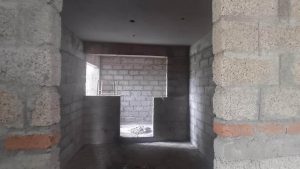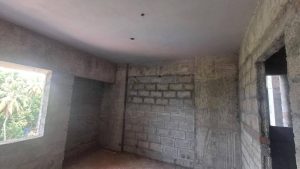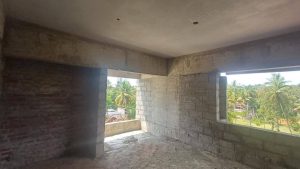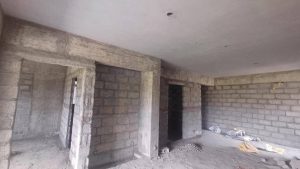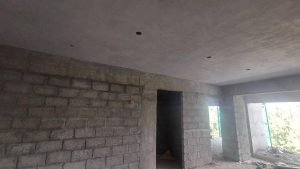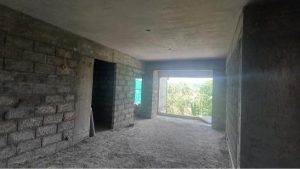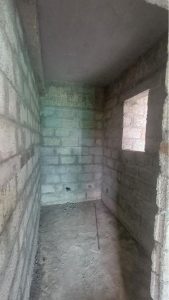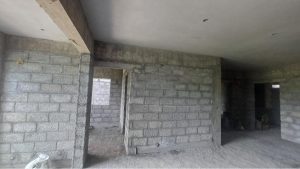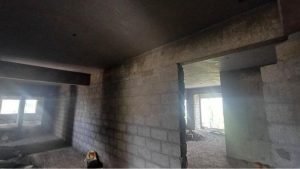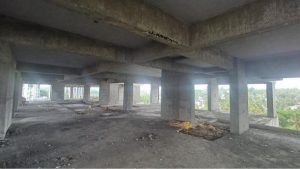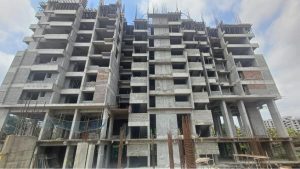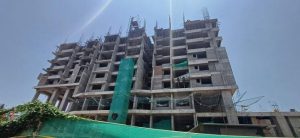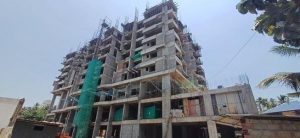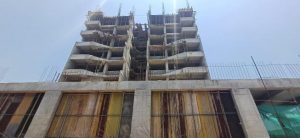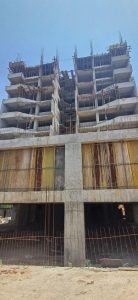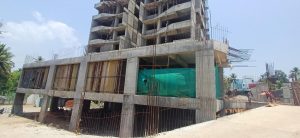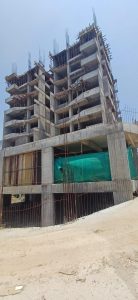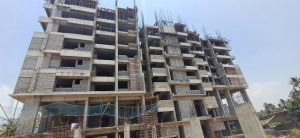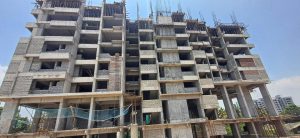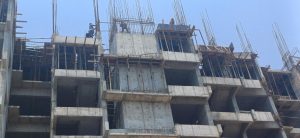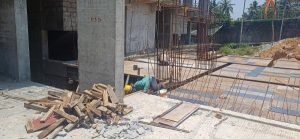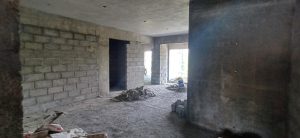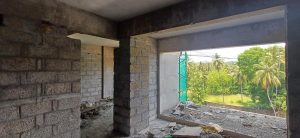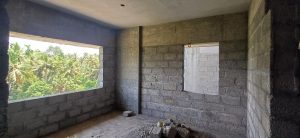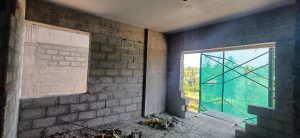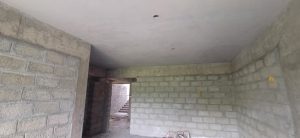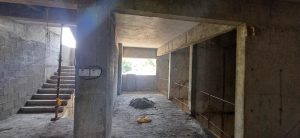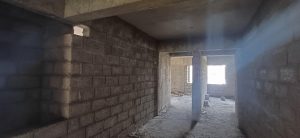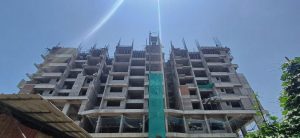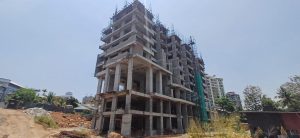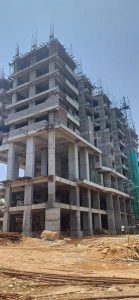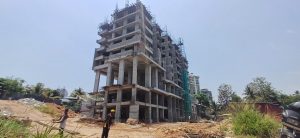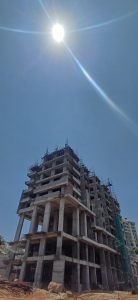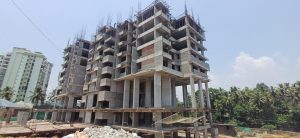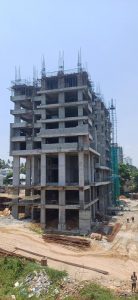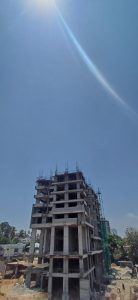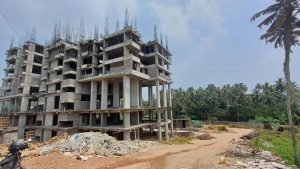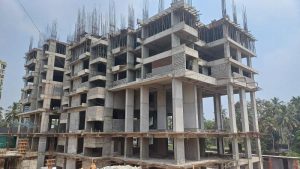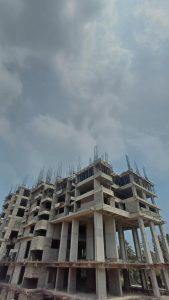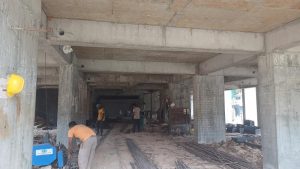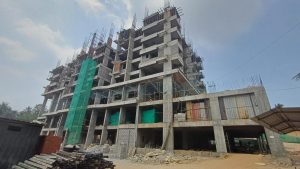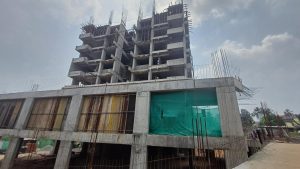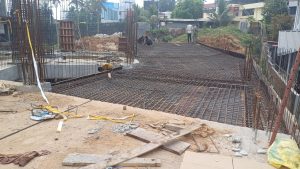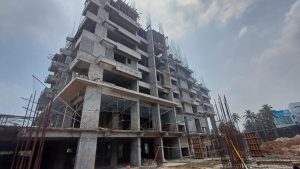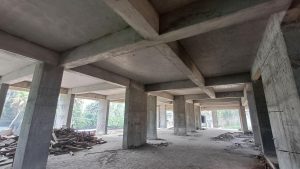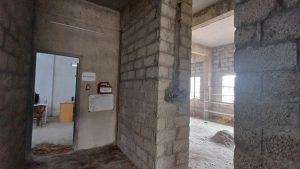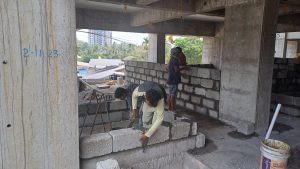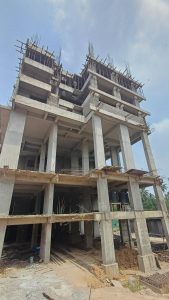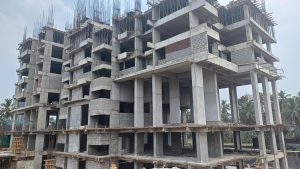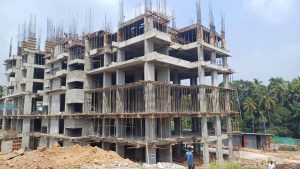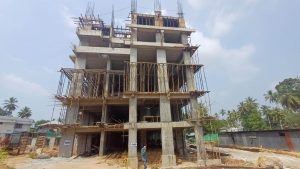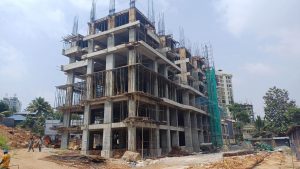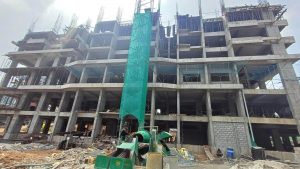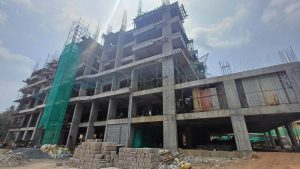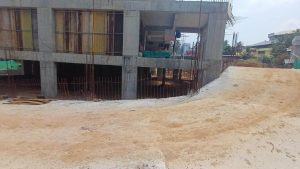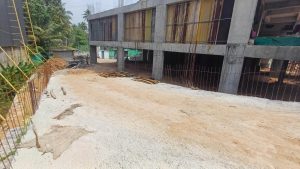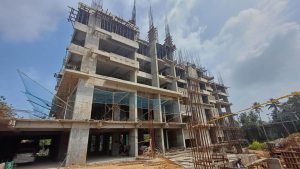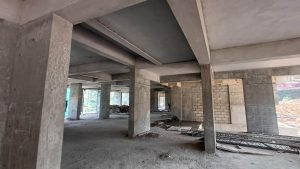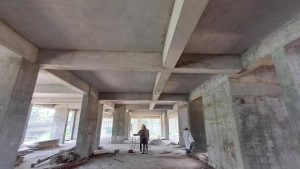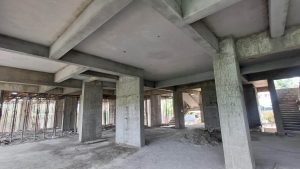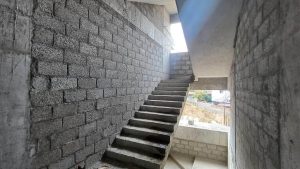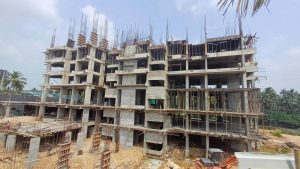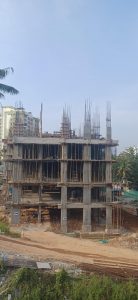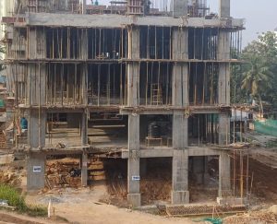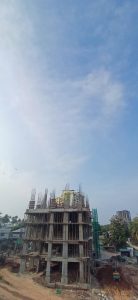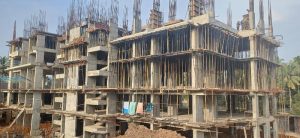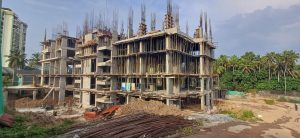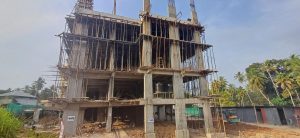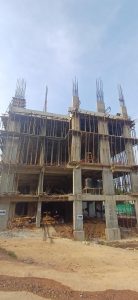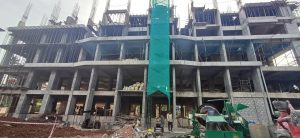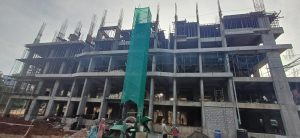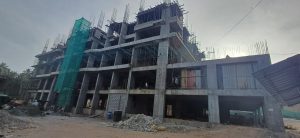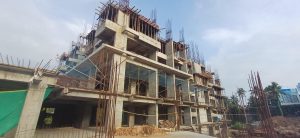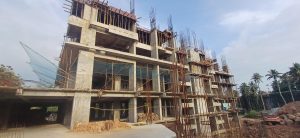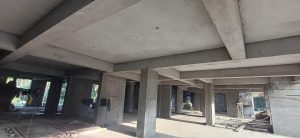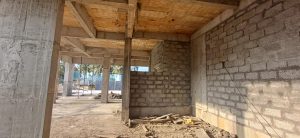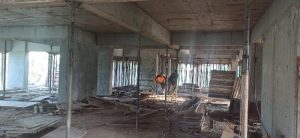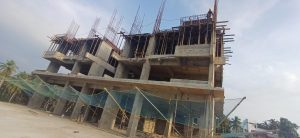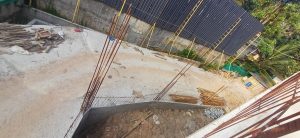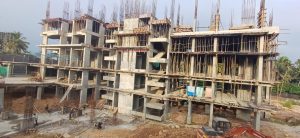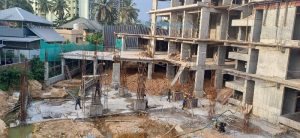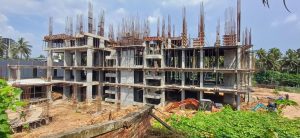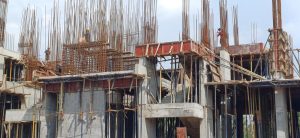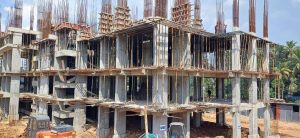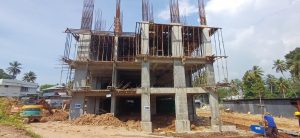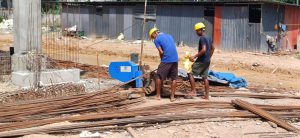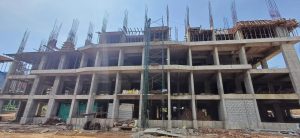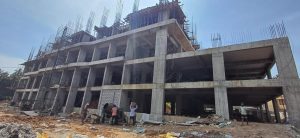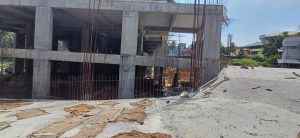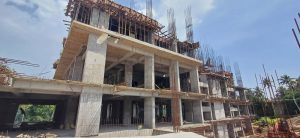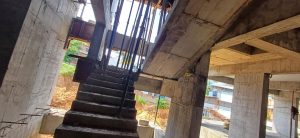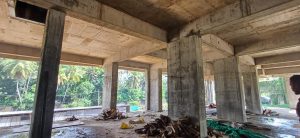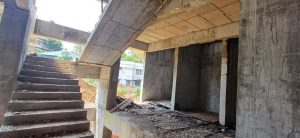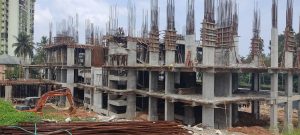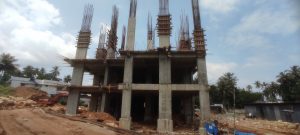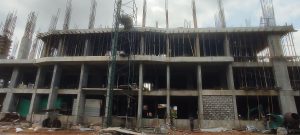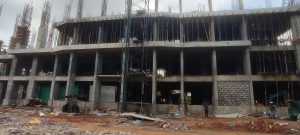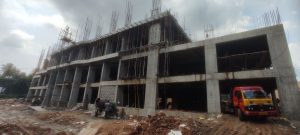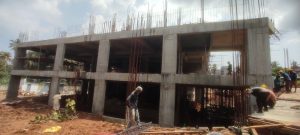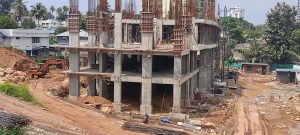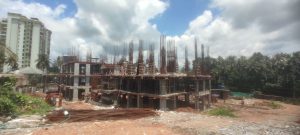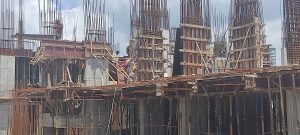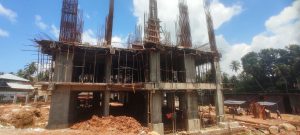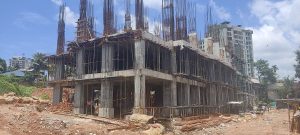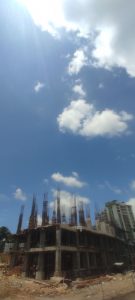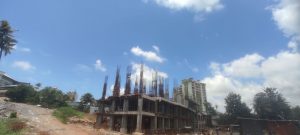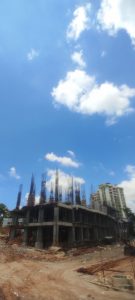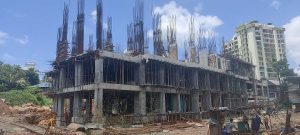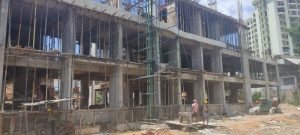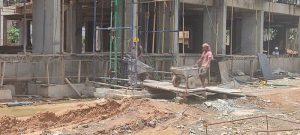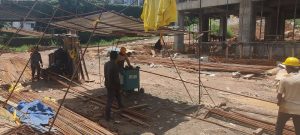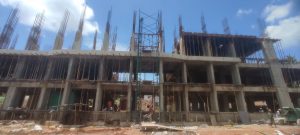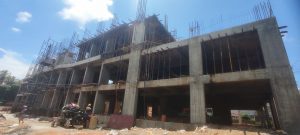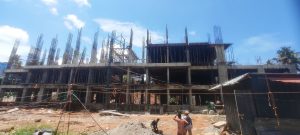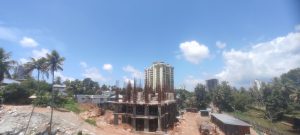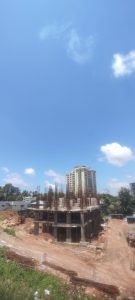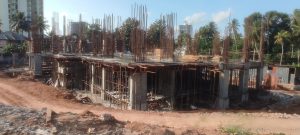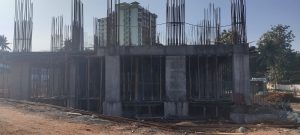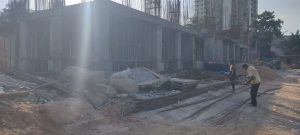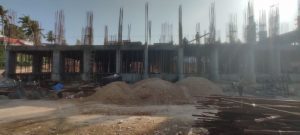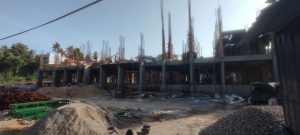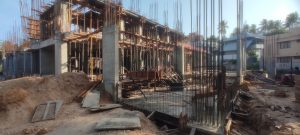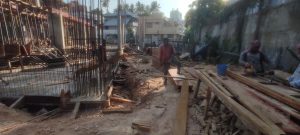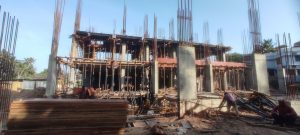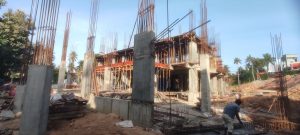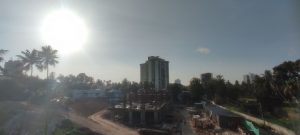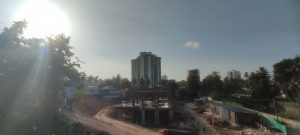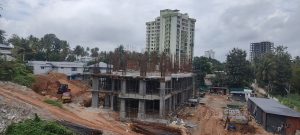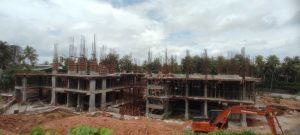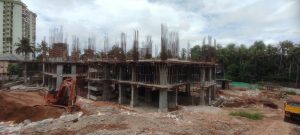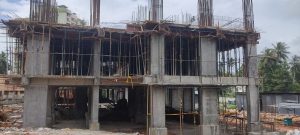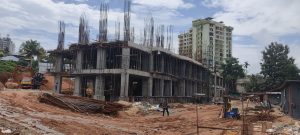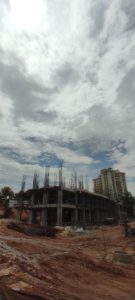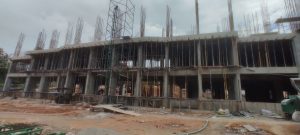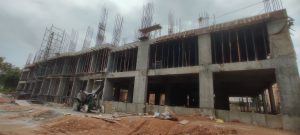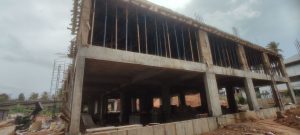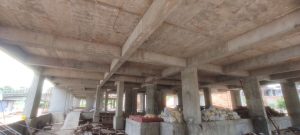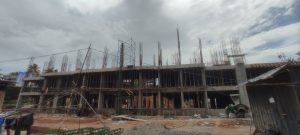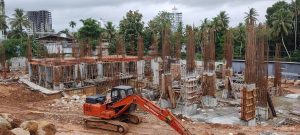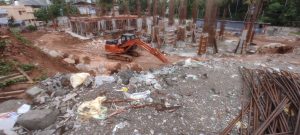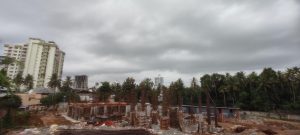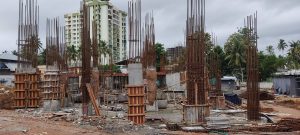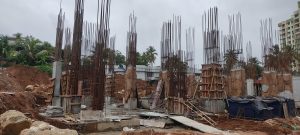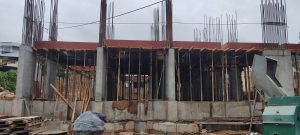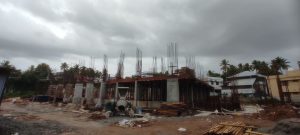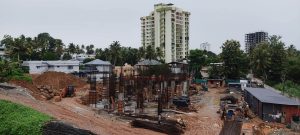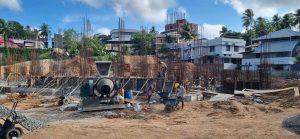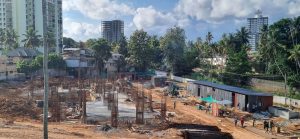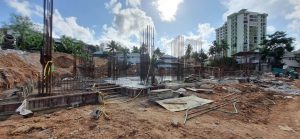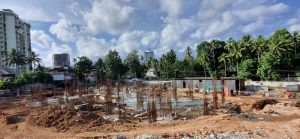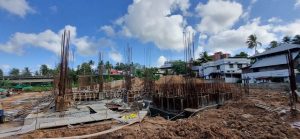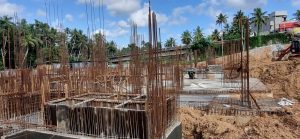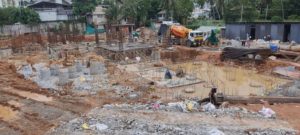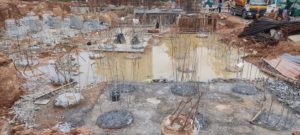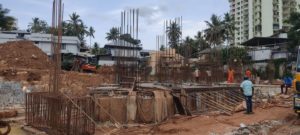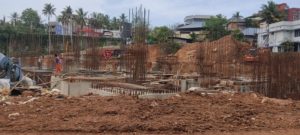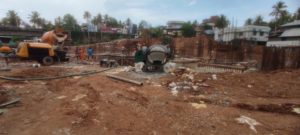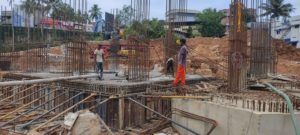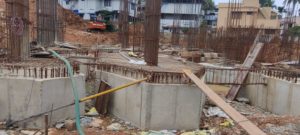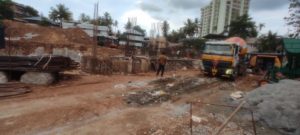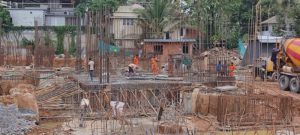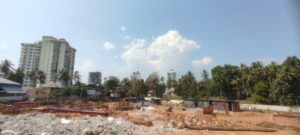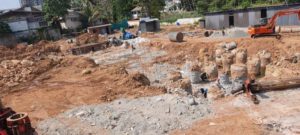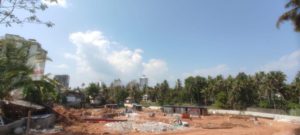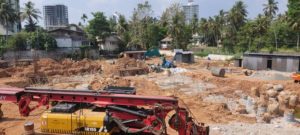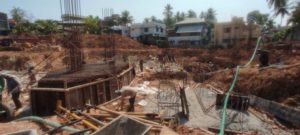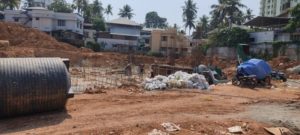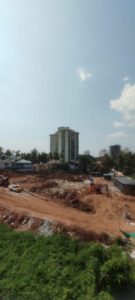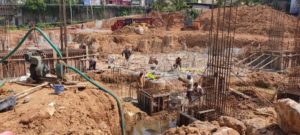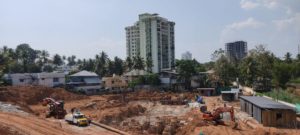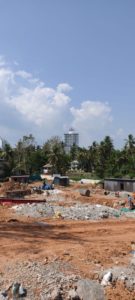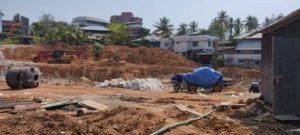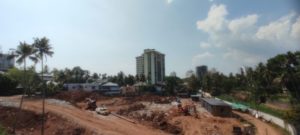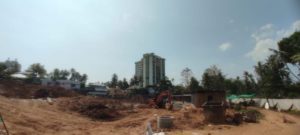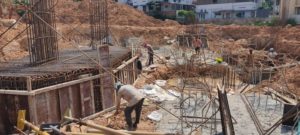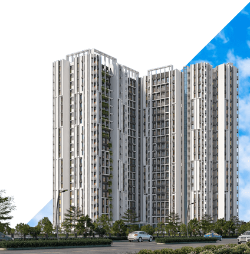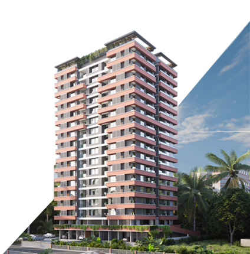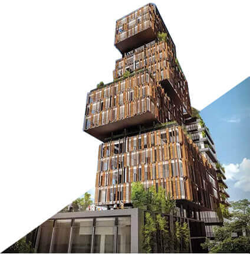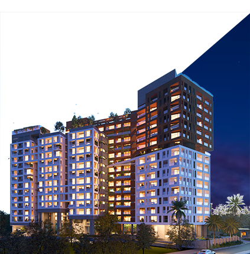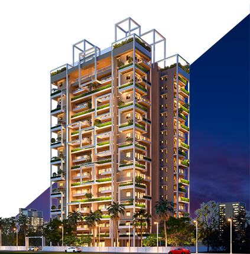Work status as on 14-10-2024, we have completed the following.
-
- Sub Structural Works – Sub structural works – Sub structural works – Pile concreting completed , pile chipping 66% completed (205 nos: completed out of 310 nos:), pile load test completed, pile integrity test completed
- Building Area :- PCC for pile cap – completed , RCC for pile cap – completed , RCC pedestal column – completed , Plinth beam & Raft slab – 70% completed, Lower Basement column RCC completed, Lower basement floor slab and beam – 71% completed, Upper basement slab concrete – 54% completed, RCC column upper basement – completed ,Ground floor slab RCC – completed, GF to 1st floor column RCC completed , First floor slab – completed, Column First floor to second floor RCC completed, second floor slab RCC – completed, Second floor to third floor column RCC 51nos: completed out of 51 nos:, 3rd floor slab – completed, 3rd to 4th floor column RCC 51 nos: completed, 4th floor slab – completed, 4th to 5th floor column RCC – 51nos: completed out of 51nos:,5th floor slab RCC – completed, 5th to 6th floor column RCC – 51 Nos: completed out of 51 Nos:, 6th floor slab concrete -completed, 6th to 7th floor column RCC – 51nos: completed, 7th floor slab concrete -completed, 7th to 8th floor column RCC – 51nos completed, 8th floor slab – completed, 8th to 9th floor column RCC – completed, 9th floor slab RCC completed, 9th to 10th floor column – 51nos: completed, 10th floor slab RCC Completed,10th to 11th floor column RCC – 51Nos completed,11th floor slab RCC Completed ,11th to 12th floor column RCC – 51Nos completed,12th floor slab RCC Completed,12th to 13th floor column RCC – completed,13th floor slab RCC Completed,13th to 14th floor column RCC – completed,14th floor slab RCC Completed,14th to 15th floor column RCC – completed,15th floor slab RCC 352 sqm completed out of 752sqm,
- Podium Area:- PCC pile cap – 34 Nos. completed out of 58 Nos:, RCC pile cap – 37 Nos: completed out of 58 Nos:, RCC pile cap (STP) – completed, Lower basement column RCC – 45 Nos. completed out of 72 Nos:, Upper basement column RCC – 10 Nos. completed out of 52 Nos:, STP slab concrete – 46m2 completed
- Boundary wall
PCC pile cap – 6 Nos. completed out of 45 Nos.RCC pile cap – 6Nos. completed out of 45 Nos.RCC wall – 60 Rm completed out of 250RM ,Earth Filling Lower basement floor earth filling – 82% completed ,Ramp :Ramp concrete – 53 Rm Completed out of 107Rm
- Civil Works – Ceiling plastering Upper basement floor – 1000 m2 completed out of 2400m2, Ground floor – 550 m2 completed, First floor – 892 m2 completed out of 892m2 ,Lower basement floor – 500 m2 completed out of 2016m2,Second floor – 752m2 ,Third floor – 752 m2 completed,Eighth floor -752 m2 completed (Fourth,Seventh,Nineth,Tenth floor,Eleventh floor completed) Block work – 1st floor – 505m2 completed,2nd floor – 693m2 completed,3rd floor – 693m2 completed ,4th floor – 693m2 completed, 5th floor – 693 m2 completed ,6th floor -620m2 completed out of 693m2 ,7th floor-598m2 completed out of 693m2, 8th floor- completed , 9th floor-497m2 completed out of 693m2 Plastering Inside : First and second floor completed ,Third floor 1617sqm out of 2120sqm completed,Fourth -510 sqm out of 2120sqm completed,
- Electrical works -WALL CHASING-First floor,Second floor,Third floor,Fourth floor completed,Fifth floor,Sixth floor COMPLETED,Seventh in progress
- Plumbing Works- Corecutting & Sleeving fixing -First , Second,Third floor completed
- Waterproofing Works – FIRST,SECOND FLOOR- completed,Third floor -in progress
As per the current work status from our site, we are targeted to complete the following works by the end of OCTOBER 2024.
- Sub Structural Works- RCC Slab – 15th floor slab to be completed,RCC Column – 15th to 16th floor to be completed,RCC Slab – 16th floor slab to be completed
Work status as on 12-09-2024, we have completed the following.
- Sub Structural Works – Sub structural works – Pile concreting completed , pile chipping 66% completed (205 nos: completed out of 310 nos:), pile load test completed, pile integrity test completed
- Building Area :- PCC for pile cap – completed , RCC for pile cap – completed , RCC pedestal column – completed , Plinth beam & Raft slab – 70% completed, Lower Basement column RCC completed, Lower basement floor slab and beam – 71% completed, Upper basement slab concrete – 54% completed, RCC column upper basement – completed ,Ground floor slab RCC – completed, GF to 1st floor column RCC completed , First floor slab – completed, Column First floor to second floor RCC completed, second floor slab RCC – completed, Second floor to third floor column RCC 51nos: completed out of 51 nos:, 3rd floor slab – completed, 3rd to 4th floor column RCC 51 nos: completed, 4th floor slab – completed, 4th to 5th floor column RCC – 51nos: completed out of 51nos:,5th floor slab RCC – completed, 5th to 6th floor column RCC – 51 Nos: completed out of 51 Nos:, 6th floor slab concrete -completed, 6th to 7th floor column RCC – 51nos: completed, 7th floor slab concrete -completed, 7th to 8th floor column RCC – 51nos completed, 8th floor slab – completed, 8th to 9th floor column RCC – completed, 9th floor slab RCC completed, 9th to 10th floor column – 51nos: completed, 10th floor slab RCC Completed,10th to 11th floor column RCC – 51Nos completed,11th floor slab RCC Completed ,11th to 12th floor column RCC – 51Nos completed,12th floor slab RCC Completed,12th to 13th floor column RCC – completed,13th floor slab RCC Completed,13th to 14th floor column RCC – completed,14th floor slab RCC Completed
- Podium Area:- PCC pile cap – 34 Nos. completed out of 58 Nos:, RCC pile cap – 37 Nos: completed out of 58 Nos:, RCC pile cap (STP) – completed, Lower basement column RCC – 45 Nos. completed out of 72 Nos:, Upper basement column RCC – 10 Nos. completed out of 52 Nos:, STP slab concrete – 46m2 completed
- PCC pile cap – 6 Nos. completed out of 45 Nos.RCC pile cap – 6Nos. completed out of 45 Nos.RCC wall – 60 Rm completed out of 250RM ,Earth Filling Lower basement floor earth filling – 82% completed ,Ramp :Ramp concrete – 53 Rm Completed out of 107Rm
- Civil Works – Ceiling plastering Upper basement floor – 1000 m2 completed out of 2400m2, Ground floor – 550 m2 completed, First floor – 892 m2 completed out of 892m2 ,Lower basement floor – 500 m2 completed out of 2016m2,Second floor – 752m2 ,Third floor – 752 m2 completed,Eighth floor -752 m2 completed (Fourth,Seventh,Nineth,Tenth floor completed) Block work – 1st floor – 505m2 completed,2nd floor – 693m2 completed,3rd floor – 693m2 completed ,4th floor – 693m2 completed, 5th floor – 693 m2 completed ,6th floor -620m2 completed out of 693m2 ,7th floor-598m2 completed out of 693m2 Plastering Inside : First and second floor completed
- Electrical works – WALL CHASING-First floor,Second floor,Third floor,Fourth floor completed,Fifth floor In Progress
- Plumbing Works- Corecutting & Sleeving fixing -First floor in progress, Second floor completed
- Waterproofing Works – SECOND FLOOR-680 out of 1120 sq ft completed
As per the current work status from our site, we are targeted to complete the following works by the end of SEPTEMBER 2024.
- Sub Structural Works- RCC Column – 14th to 15th floor to be completed, RCC Slab – 15th floor slab to be completed
- Electrical works – WALL CHASING-Fifth floor to be completed
- Plumbing Works- Corecutting & Sleeving fixing -First floor to be completed
- Waterproofing Works – Waterproofing Works-440 sqft to be completed
Work status as on 13-08-2024, we have completed the following.
- Sub Structural Works – Sub structural works – Pile concreting completed , pile chipping 66% completed (205 nos: completed out of 310 nos:), pile load test completed, pile integrity test completed
- Building Area :- PCC for pile cap – completed , RCC for pile cap – completed , RCC pedestal column – completed , Plinth beam & Raft slab – 70% completed, Lower Basement column RCC completed, Lower basement floor slab and beam – 71% completed, Upper basement slab concrete – 54% completed, RCC column upper basement – completed , Ground floor slab RCC – completed, GF to 1st floor column RCC completed , First floor slab – completed, Column First floor to second floor RCC completed, second floor slab RCC – completed, Second floor to third floor column RCC 51nos: completed out of 51 nos:, 3rd floor slab – completed, 3rd to 4th floor column RCC 51 nos: completed, 4th floor slab – completed, 4th to 5th floor column RCC – 51nos: completed out of 51nos:, 5th floor slab RCC – completed, 5th to 6th floor column RCC – 51 Nos: completed out of 51 Nos:, 6th floor slab concrete – completed, 6th to 7th floor column RCC – 51nos: completed, 7th floor slab concrete -completed, 7th to 8th floor column RCC – 51nos: completed, 8th floor slab – completed, 8th to 9th floor column RCC – completed, 9th floor slab RCC completed, 9th to 10th floor column – 51nos: completed, 10th floor slab RCC Completed,10th to 11th floor column RCC – 51Nos completed.11th floor slab RCC Completed, 11th to 12th floor column RCC – 51Nos completed. 12th floor slab RCC 50% Completed (400sqm),12th to 13th floor column RCC – 12 Nos completed.
- Podium Area:- PCC pile cap – 34 Nos. completed out of 58 Nos:, RCC pile cap – 37 Nos: completed out of 58 Nos:, RCC pile cap (STP) – completed, Lower basement column RCC – 45 Nos. completed out of 72 Nos:, Upper basement column RCC – 10 Nos. completed out of 52 Nos:, STP slab concrete – 46m2 completed
- Civil Works- Ceiling plastering Upper basement floor – 1000 m2 completed out of 2400m2,Ground floor – 550 m2 completed,First floor – 892 m2 completed out of 892m2,Lower basement floor – 500 m2 completed out of 2016m2,Second floor – 752m2,Third floor – 752m2,Fourth floor – 752m2,Fifth floor – 752m2,Sixth floor – 752m2,Seventh floor – 752m2,Eighth floor -752 m2 completed,Block work – 1st floor – 505m2 completed,2nd floor – 693m2 completed,3rd floor – 693m2 completed,4th floor – 693m2 completed,5th floor – 693 m2 completed,6th floor -620m2 completed out of 693m2,7th floor-598m2 completed out of 693m2.
As per the current work status from our site, we are targeted to complete the following works by the end of AUGUST 2024.
- Civil Works – RCC Column – 12th to 132th floor columns to be completed, RCC Slab – 13th floor slab to be completed
Work status as on 09-07-2024, we have completed the following.
- Sub Structural Works – Pile concreting completed , pile chipping 66% completed (205 nos: completed out of 310 nos:), pile load test completed, pile integrity test completed
- Building Area :- PCC for pile cap – completed , RCC for pile cap – completed , RCC pedestal column – completed , Plinth beam & Raft slab – 70% completed, Lower Basement column RCC completed, Lower basement floor slab and beam – 71% completed, Upper basement slab concrete – 43% completed, RCC column upper basement – completed , Ground floor slab RCC – completed, GF to 1st floor column RCC completed , First floor slab – completed, Column First floor to second floor RCC completed, second floor slab RCC – completed, Second floor to third floor column RCC 51nos: completed out of 51 nos:, 3rd floor slab – completed, 3rd to 4th floor column RCC 51 nos: completed, 4th floor slab – completed, 4th to 5th floor column RCC – 51nos: completed out of 51nos:, 5th floor slab RCC – completed, 5th to 6th floor column RCC – 51 Nos: completed out of 51 Nos:, 6th floor slab concrete – completed, 6th to 7th floor column RCC – 51nos: completed, 7th floor slab concrete -completed, 7th to 8th floor column RCC – 51nos: completed, 8th floor slab – completed, 8th to 9th floor column RCC – completed, 9th floor slab RCC completed, 9th to 10th floor column – 51nos: completed, 10th floor slab RCC Completed, 10th to 11th floor column RCC – 39Nos: completed
- Podium Area:- PCC pile cap – 34 Nos: completed out of 58 Nos:, RCC pile cap – 37 Nos: completed out of 58 Nos:, RCC pile cap (STP) – completed, Lower basement column RCC – 45 Nos: completed out of 72 Nos:, Upper basement column RCC – 10 Nos: completed out of 52 Nos:, STP slab concrete – 46m2 completed
- Boundary wall :- PCC pile cap – 6 Nos: completed out of 45 Nos:, RCC pile cap – 6Nos: completed out of 45 Nos:, RCC wall – 60 Rm completed out of 250RM, Lower basement floor earth filling – 82% completed, Ramp concrete – 53Rm Completed out of 107Rm
- Civil Works- Ceiling plastering – Upper basement floor – 1000m2 completed out of 2400m2, Ground floor – 550m2 completed, First floor – 892m2 completed out of 892m2, lower basement floor – 500m2 completed out of 2016m2 , 3rd floor – 752m2, 2nd floor – 752m2, 4th floor – 752m2 , 5th floor – 752m2 , 7th floor – 752m2 completed, 8th floor – 21m2 completed, Block work – 1st floor – 505m2 completed, 2nd floor – 693m2 completed, 3rd floor – 693m2 completed out of 693m2 , 4th floor – completed, 5th floor – 415m2 completed, 6th floor – 553m2 completed
As per the current work status from our site, we are targeted to complete the following works by the end of JULY 2024.
- Sub Structural Works – RCC Column – 11th to 12th floor columns to be completed, RCC Slab – 11th floor slab to be completed
Work status as on 11-06-2024, we have completed the following.
- Sub structural works – Pile concreting completed , pile chipping 66% completed (205 nos: completed out of 310 nos:), pile load test completed, pile integrity test completed
- Building Area :- PCC for pile cap – completed , RCC for pile cap – completed , RCC pedestal column – completed , Plinth beam & Raft slab – 70% completed, Lower Basement column RCC completed, Lower basement floor slab and beam – 71% completed, Upper basement slab concrete – 43% completed, RCC column upper basement – completed , Ground floor slab RCC – completed, GF to 1st floor column RCC completed , First floor slab – completed, Column First floor to second floor RCC completed, second floor slab RCC – completed, Second floor to third floor column RCC 51nos: completed out of 51 nos:, 3rd floor slab – completed, 3rd to 4th floor column RCC 51 nos: completed, 4th floor slab – completed, 4th to 5th floor column RCC – 51nos: completed out of 51nos:, 5th floor slab RCC – completed, 5th to 6th floor column RCC – 51 Nos: completed out of 51 Nos:, 6th floor slab concrete – completed, 6th to 7th floor column RCC – 51nos: completed, 7th floor slab concrete -completed, 7th to 8th floor column RCC – 51nos: completed, 8th floor slab – completed, 8th to 9th floor column RCC – completed, 9th floor slab RCC completed, 9th to 10th floor column – 17nos: completed, Block work – 1st floor – 505m2 completed, 2nd floor – 693m2 completed, 3rd floor – 693m2 completed out of 693m2 , 4th floor – completed, 5th floor – 240m2 completed, 6th floor – 275m2 completed
- Podium Area:- PCC pile cap – 34 Nos: completed out of 58 Nos:, RCC pile cap – 37 Nos: completed out of 58 Nos:, RCC pile cap (STP) – completed, Lower basement column RCC – 45 Nos: completed out of 72 Nos:, Upper basement column RCC – 10 Nos: completed out of 52 Nos:, STP slab concrete – 46m2 completed.
- Boundary wall :- PCC pile cap – 6 Nos: completed out of 45 Nos:, RCC pile cap – 6Nos: completed out of 45 Nos:, RCC wall – 60 Rm completed out of 250RM, Lower basement floor earth filling – 82% completed, Ramp concrete – 53Rm Completed out of 107Rm
- Civil Works- Ceiling plastering – Upper basement floor – 1000m2 completed out of 2400m2, Ground floor – 550m2 completed, First floor – 892m2 completed out of 892m2, lower basement floor – 500m2 completed out of 2016m2 , 3rd floor – 752m2, 2nd floor – 752m2, 4th floor – 752m2 , 5th floor – 752m2 , 7th floor – 405m2 completed
As per the current work status from our site, we are targeted to complete the following works by the end of JUNE 2024.
- Sub Structural Works – RCC Column – 8th to 9th floor columns to be completed, RCC Slab – 8th floor slab to be completed
- Civil Works- Ceiling plastering – 6th floor to be completed
Work status as on 09-05-2024, we have completed the following.
- Sub structural works – Pile concreting completed , pile chipping 66% completed (205 nos: completed out of 310 nos:), pile load test completed, pile integrity test completed
- Building Area :- PCC for pile cap – completed , RCC for pile cap – completed , RCC pedestal column – completed , Plinth beam & Raft slab – 1550m2 completed out of 2200m2, Lower Basement column RCC completed, Lower basement floor slab and beam – 1450 m2 completed out of 2016 m2, Upper basement slab concrete – 1050m2 completed out of 2400m2, RCC column upper basement – completed , Ground floor slab RCC – completed, GF to 1st floor column RCC completed , First floor slab – 892m2 completed out of 892m2, Column First floor to second floor RCC completed, second floor slab RCC – 752m2 completed, Second floor to third floor column RCC 51nos: completed out of 51 nos:, 3rd floor slab – 752m2 completed, 3rd to 4th floor column RCC 51 nos: completed, 4th floor slab – 752m2 completed out of 752m2, 4th to 5th floor column RCC – 51nos: completed out of 51nos:, 5th floor slab RCC – 752m2 completed, 5th to 6th floor column RCC – 51 Nos: completed out of 51 Nos:, 6th floor slab concrete – 752m2 completed, 6th to 7th floor column RCC – 51nos: completed, 7th floor slab concrete – 752m2 completed, 7th to 8th floor column RCC – 51nos: completed, 8th floor slab – 77m2 completed out of 752m2, 8th to 9th floor column RCC – 7nos: completed out of 51nos:, Block work – 1st floor – 505m2 completed, 2nd floor – 693m2 completed, 3rd floor – 693m2 completed out of 693m2
- Podium Area:- PCC pile cap – 34 Nos: completed out of 58 Nos:, RCC pile cap – 37 Nos: completed out of 58 Nos:, RCC pile cap (STP) – completed, Lower basement column RCC – 45 Nos: completed out of 70 Nos:, Upper basement column RCC – 10 Nos: completed out of 52 Nos:, STP slab concrete – 46m2 completed
- Boundary wall :- PCC pile cap – 6 Nos: completed out of 45 Nos:, RCC pile cap – 6Nos: completed out of 45 Nos:, RCC wall – 60 Rm completed out of 250RM, Lower basement floor earth filling – 1450m2 completed out of 1750m2, Ramp concrete – 53Rm Completed out of 107Rm
- Civil Works- Ceiling plastering – Upper basement floor – 1000m2 completed out of 2400m2, Ground floor – 550m2 completed, First floor – 892m2 completed out of 892m2, lower basement floor – 500m2 completed out of 2016m2 , 3rd floor – 752m2, 2nd floor – 752m2, 4th floor – 752m2 , 5th floor – 752m2
As per the current work status from our site, we are targeted to complete the following works by the end of MAY 2024.
- Sub Structural Works – RCC Column – 8th to 9th floor columns to be completed, RCC Slab – 8th floor slab to be completed
- Civil Works- Ceiling plastering – 6th floor to be completed
We are pleased to inform you the current work progress at our site Artech “Panorama”, Sasthamangalam, Few snaps of the work progress is attached for your reference.
- Sub Structural Works – Sub structural works – Pile concreting completed , pile chipping 66% completed (205 nos: completed out of 310 nos:), pile load test completed, pile integrity test completed
- Building Area :- PCC for pile cap – completed , RCC for pile cap – completed , RCC pedestal column – completed , Plinth beam & Raft slab – 1550m2 completed out of 2200m2, Lower Basement column RCC completed, Lower basement floor slab and beam – 1450 m2 completed out of 2016 m2, Upper basement slab concrete – 1050m2 completed out of 2400m2, RCC column upper basement – completed , Ground floor slab RCC – completed, GF to 1st floor column RCC completed , First floor slab – 892m2 completed out of 892m2, Column First floor to second floor RCC completed, second floor slab RCC – 752m2 completed, Second floor to third floor column RCC 51nos: completed out of 51 nos:, 3rd floor slab – 752m2 completed, 3rd to 4th floor column RCC 51 nos: completed, 4th floor slab – 752m2 completed out of 752m2, 4th to 5th floor column RCC – 51nos: completed out of 51nos:, 5th floor slab RCC – 752m2 completed, 5th to 6th floor column RCC – 51 Nos: completed out of 51 Nos:, 6th floor slab concrete – 752m2 completed, 6th to 7th floor column RCC – 51nos: completed, Block work – 1st floor – 505m2 completed, 2nd floor – 693m2 completed, 3rd floor – 485m2 completed out of 693m2
- Podium Area:- PCC pile cap – 34 Nos: completed out of 58 Nos:, RCC pile cap – 37 Nos: completed out of 58 Nos:, RCC pile cap (STP) – completed, Lower basement column RCC – 45 Nos: completed out of 70 Nos:, Upper basement column RCC – 10 Nos: completed out of 52 Nos:, STP slab concrete – 46m2 completed
- Boundary wall :- PCC pile cap – 6 Nos: completed out of 45 Nos:, RCC pile cap – 6Nos: completed out of 45 Nos:, RCC wall – 60 Rm completed out of 250RM, Lower basement floor earth filling – 1450m2 completed out of 1750m2, Ramp concrete – 53Rm Completed out of 107Rm
- Civil Works Ceiling plastering – Upper basement floor – 1000m2 completed out of 2400m2, Ground floor – 550m2 completed, First floor – 892m2 completed out of 892m2, lower basement floor – 500m2 completed out of 2016m2 , 3rd floor – 752m2, 2nd floor – 752m2, 4th floor – 552m2 out of 752m2
We are pleased to inform you the current work progress at our site Artech “Panorama”, Sasthamangalam, Few snaps of the work progress is attached for your reference.
- Sub Structural Works – Sub structural works – Pile concreting completed , pile chipping 66% completed (205 nos: completed out of 310 nos:), pile load test completed , pile integrity test completed
- Building Area :- PCC for pile cap – completed , RCC for pile cap – completed , RCC pedestal column – completed , Plinth beam & Raft slab – 1550m2 completed out of 2200m2, Lower Basement column RCC completed, Lower basement floor slab and beam – 1450 m2 completed out of 2016 m2, Upper basement slab concrete – 1050m2 completed out of 2400m2, RCC column upper basement – completed , Ground floor slab RCC – completed , GF to 1st floor column RCC completed , First floor slab – 892m2 completed out of 892m2 , Column First floor to second floor RCC completed, second floor slab RCC – 752m2 completed, Second floor to third floor column RCC 51nos: completed out of 51 nos:, 3rd floor slab – 752m2 completed, 3rd to 4th floor column RCC 51 nos: completed, 4th floor slab – 752m2 completed out of 752m2, 4th to 5th floor column RCC – 8nos: completed out of 51nos:, 5th floor slab RCC – 752m2 completed, 5th to 6th floor column RCC – 21 Nos: completed out of 51 Nos:
- Podium Area:- PCC pile cap – 34 Nos: completed out of 58 Nos:, RCC pile cap – 36 Nos: completed out of 58 Nos:, RCC pile cap (STP) – completed, Lower basement column RCC – 45 Nos: completed out of 70 Nos:, Upper basement column RCC – 10 Nos: completed out of 52 Nos:, STP slab concrete – 46m2 completed
- Boundary wall :- PCC pile cap – 6 Nos: completed out of 45 Nos:, RCC pile cap – 5 Nos: completed out of 45 Nos:, RCC wall – 40 Rm completed out of 250RM, Lower basement floor earth filling – 1350m2 completed out of 1750m2, Ramp concrete – 32Rm Completed out of 107Rm
- Civil Works – Ceiling plastering – Upper basement floor – 1000m2 completed out of 2400m2, Ground floor – 550m2 completed, First floor – 892m2 completed out of 892m2, lower basement floor – 500m2 completed out of 2016m2
We are pleased to inform you the current work progress at our site Artech “Panorama”, Sasthamangalam, Few snaps of the work progress is attached for your reference.
- Sub structural works – Pile concreting completed , pile chipping 66% completed (205 nos: completed out of 310 nos:), pile load test completed , pile integrity test completed
- Building Area :- PCC for pile cap – completed , RCC for pile cap – completed , RCC pedestal column – completed , Plinth beam & Raft slab – completed, Lower Basement column RCC completed, Lower basement floor slab and beam – 1200 m2 completed out of 2016 m2, Upper basement slab concrete – 1050m2 completed out of 2400m2, RCC column upper basement – completed , Ground floor slab RCC – completed , GF to 1st floor column RCC completed , First floor slab – 892m2 completed out of 892m2 , Column First floor to second floor RCC completed, second floor slab RCC – 752m2 completed, Second floor to third floor column RCC 51nos: completed out of 51 nos:, 3rd floor slab – 752m2 completed, 3rd to 4th floor column RCC 51 nos: completed, 4th floor slab – 450m2 completed out of 752m2, 4th to 5th floor column RCC – 8nos: completed out of 51nos:
- Podium Area:- PCC pile cap – 34 Nos: completed out of 58 Nos:, RCC pile cap – 34 Nos: completed out of 58 Nos:, RCC pile cap (STP) – completed, Lower basement column RCC – 23 Nos: completed out of 70 Nos:, Upper basement column RCC – 10 Nos: completed out of 52 Nos:, STP slab concrete – 46m2 completed
- Boundary wall :- PCC pile cap – 6 Nos: completed out of 45 Nos:, RCC pile cap – 5 Nos: completed out of 45 Nos:, RCC wall – 40 Rm completed out of 250RM, Lower basement floor earth filling – 1350m2 completed out of 1750m2, Ramp concrete – 32Rm Completed out of 107Rm
- Ceiling plastering – Upper basement floor – 1000m2 completed out of 2400m2, Ground floor – 550m2 completed, First floor – 340m2 completed out of 892m2
We are pleased to inform you the current work progress at our site Artech “Panorama”, Sasthamangalam, Few snaps of the work progress is attached for your reference.
- Sub structural works – Pile concreting completed , pile chipping 66% completed (205 nos: completed out of 310 nos:), pile load test completed , pile integrity test completed
- Building Area :- PCC for pile cap – completed , RCC for pile cap – completed , RCC pedestal column – completed , Plinth beam & Raft slab – completed, Lower Basement column RCC completed, Lower basement floor slab and beam – 1200 m2 completed out of 2016 m2, Upper basement slab concrete – 1050m2 completed out of 2400m2, RCC column upper basement – completed , Ground floor slab RCC – completed , GF to 1st floor column RCC completed , First floor slab – 530m2 completed out of 892m2 , Column First floor to second floor RCC completed, second floor slab RCC – 742m2 completed, Second floor to third floor column RCC 47nos: completed out of 51 nos:
- Podium Area:- PCC pile cap – 34 Nos: completed out of 58 Nos:, RCC pile cap – 34 Nos: completed out of 58 Nos:, RCC pile cap (STP) – completed, Lower basement column RCC – 18 Nos: completed out of 70 Nos:, Upper basement column RCC – 10 Nos: completed out of 52 Nos:, STP slab concrete – 46m2 completed
- Boundary wall :- PCC pile cap – 5 Nos: completed out of 45 Nos:, RCC pile cap – 5 Nos: completed out of 45 Nos:, RCC wall – 40 Rm completed out of 250RM, Lower basement floor earth filling – 750m2 completed out of 1750m2, Ramp concrete – 32Rm Completed out of 107Rm
We are pleased to inform you the current work progress at our site Artech “Panorama”, Sasthamangalam, Few snaps of the work progress is attached for your reference.
- Sub Structural Works – Sub structural works – Pile concreting completed , pile chipping 66% completed (205 nos: completed out of 310 nos:), pile load test completed , pile integrity test completed
- Building Area :- PCC for pile cap – completed , RCC for pile cap – completed , RCC pedestal column – completed , Plinth beam & Raft slab – completed, Lower Basement column RCC completed, Lower basement floor slab and beam – 1200 m2 completed out of 2016 m2, Upper basement slab concrete – 1050m2 completed out of 2400m2, RCC column upper basement – completed , Ground floor slab RCC – completed , GF to 1st floor column 45 Nos: completed out of 51 Nos:, First floor slab – 530m2 completed out of 800m2
- Podium Area:- PCC pile cap – 31 Nos: completed out of 58 Nos:, RCC pile cap – 31 Nos: completed out of 58 Nos:, RCC pile cap (STP) – completed, Lower basement column RCC – 18 Nos: completed out of 70 Nos:, Upper basement column RCC – 10 Nos: completed out of 52 Nos:, STP slab concrete – 46m2 completed
- Boundary wall :- PCC pile cap – 5 Nos: completed out of 45 Nos:, RCC pile cap – 5 Nos: completed out of 45 Nos:, RCC wall – 40 Rm completed out of 250RM, Lower basement floor earth filling – 350m2 completed out of 1750m2, Ramp concrete – 32Rm Completed out of 107Rm
Work status as on 10-11-2023, we have completed the following.
- Sub Structural Works – Sub structural works – Pile concreting completed , pile chipping 60% completed (190 nos: completed out of 310 nos:), pile load test completed , pile integrity test completed
- Building Area :- PCC for pile cap – completed , RCC for pile cap – completed , RCC pedestal column – completed , Plinth beam & Raft slab – completed, Lower Basement column RCC completed, Lower basement floor slab and beam – 900 m2 completed out of 2016 m2, Upper basement slab concrete – 800m2 completed out of 2400m2, RCC column upper basement – 47 Nos: completed out of 51 Nos: , Ground floor slab RCC – 725 m2 completed out of 2000 m2, GF to 1st floor column 36 Nos: completed out of 51 Nos:, First floor slab – 530m2 completed out of 800m2
- Podium Area:- PCC pile cap – 31 Nos: completed out of 58 Nos:, RCC pile cap – 31 Nos: completed out of 58 Nos:, RCC pile cap (STP) – completed, Lower basement column RCC – 18 Nos: completed out of 70 Nos:, Upper basement column RCC – 10 Nos: completed out of 52 Nos:, STP slab concrete – 46m2 completed
- Boundary wall :- PCC pile cap – 5 Nos: completed out of 45 Nos:, RCC pile cap – 5 Nos: completed out of 45 Nos:, RCC wall – 40 Rm completed out of 250RM, Lower basement floor earth filling – 350m2 completed out of 1750m2
Work status as on 10-10-2023, we have completed the following.
- Sub Structural Works – Sub structural works – Pile concreting completed , pile chipping 60% completed (190 nos: completed out of 310 nos:), pile load test completed , pile integrity test completed
- Building Area :- PCC for pile cap – completed , RCC for pile cap – completed , RCC pedestal column – completed , Plinth beam & Raft slab – completed, Lower Basement column RCC completed, Lower basement floor slab and beam – 900 m2 completed out of 2016 m2, Upper basement slab concrete – 800m2 completed out of 2400m2, RCC column upper basement – 47 Nos: completed out of 51 Nos: , Ground floor slab RCC – 725 m2 completed out of 2000 m2, GF to 1st floor column 36 Nos: completed out of 51 Nos:
- Podium Area:- PCC pile cap – 31 Nos: completed out of 58 Nos:, RCC pile cap – 31 Nos: completed out of 58 Nos:, RCC pile cap (STP) – completed, Lower basement column RCC – 18 Nos: completed out of 70 Nos:, Upper basement column RCC – 10 Nos: completed out of 52 Nos:, STP slab concrete – 46m2 completed
- Boundary wall :- PCC pile cap – 5 Nos: completed out of 45 Nos:, RCC pile cap – 5 Nos: completed out of 45 Nos:, RCC wall – 40 Rm completed out of 250RM, Lower basement floor earth filling – 350m2 completed out of 1750m2
Work status as on 12-08-2023, we have completed the following.
- Sub Structural Works – Sub structural works – Pile concreting completed , pile chipping 58% completed (181 nos: completed out of 310 nos:), pile load test completed , pile integrity test completed.
- Building Area :- PCC for pile cap – completed , RCC for pile cap – completed , RCC pedestal column – completed , Plinth beam & Raft slab – 450m2 completed out of 500m2, Lower Basement column RCC 47 Nos: completed out of 51 Nos:, Upper basement slab concrete – 445m2 completed out of 2400m2, RCC column upper basement – 16 Nos: completed out of 51 Nos:
- Podium Area:- PCC pile cap – 25 Nos: completed out of 58 Nos:, RCC pile cap – 21 Nos: completed out of 58 Nos:, RCC pile cap (STP) – completed, Lower basement column RCC – 12 Nos: completed out of 70 Nos:, STP slab concrete – 46m2 completed.
- Boundary wall :- PCC pile cap – 5 Nos: completed out of 45 Nos:, RCC pile cap – 5 Nos: completed out of 45 Nos:, RCC wall – 33 Rm completed out of 250RM.
Work status as on 13-09-2023, we have completed the following.
- Sub Structural Works – Sub structural works – Pile concreting completed , pile chipping 60% completed (190 nos: completed out of 310 nos:), pile load test completed , pile integrity test completed
- Building Area :- PCC for pile cap – completed , RCC for pile cap – completed , RCC pedestal column – completed , Plinth beam & Raft slab – completed, Lower Basement column RCC 47 Nos: completed out of 51 Nos:, Lower basement floor slab and beam – 900 m2 completed out of 2016 m2, Upper basement slab concrete – 800m2 completed out of 2400m2, RCC column upper basement – 47 Nos: completed out of 51 Nos: , Ground floor slab RCC – 725 m2 completed out of 2000 m2
- Podium Area:- PCC pile cap – 28 Nos: completed out of 58 Nos:, RCC pile cap – 22 Nos: completed out of 58 Nos:, RCC pile cap (STP) – completed, Lower basement column RCC – 18 Nos: completed out of 70 Nos:, Upper basement column RCC – 10 Nos: completed out of 52 Nos:, STP slab concrete – 46m2 completed
- Boundary wall :- PCC pile cap – 5 Nos: completed out of 45 Nos:, RCC pile cap – 5 Nos: completed out of 45 Nos:, RCC wall – 40 Rm completed out of 250RM
Work status as on 12-08-2023, we have completed the following.
- Sub Structural Works – Sub structural works – Pile concreting completed , pile chipping 58% completed (181 nos: completed out of 310 nos:), pile load test completed , pile integrity test completed.
- Building Area :- PCC for pile cap – completed , RCC for pile cap – completed , RCC pedestal column – completed , Plinth beam & Raft slab – 450m2 completed out of 500m2, Lower Basement column RCC 47 Nos: completed out of 51 Nos:, Upper basement slab concrete – 445m2 completed out of 2400m2, RCC column upper basement – 16 Nos: completed out of 51 Nos:
- Podium Area:- PCC pile cap – 25 Nos: completed out of 58 Nos:, RCC pile cap – 21 Nos: completed out of 58 Nos:, RCC pile cap (STP) – completed, Lower basement column RCC – 12 Nos: completed out of 70 Nos:, STP slab concrete – 46m2 completed.
- Boundary wall :- PCC pile cap – 5 Nos: completed out of 45 Nos:, RCC pile cap – 5 Nos: completed out of 45 Nos:, RCC wall – 33 Rm completed out of 250RM.
Work status as on 12-07-2023, we have completed the following.
- Sub Structural Works – Sub structural works – PBuilding Area :- PCC for pile cap – completed , RCC for pile cap – completed , RCC pedestal column – completed , Plinth beam & Raft slab – 450m2 completed out of 500m2, Lower Basement column RCC 47 Nos: completed out of 51 Nos:, Upper basement slab concrete – 445m2 completed out of 2400m2, RCC column upper basement – 16 Nos: completed out of 51 Nos:
Work status as on 06-06-2023, we have completed the following.
- Sub Structural Works – Sub structural works – Pile concreting 100% completed (310 nos: completed out of 310 nos:), pile chipping 58% completed (180 nos: completed out of 310 nos:), pile load test completed (P179 – 100cm pile), pile integrity test first stage completed (48 nos: completed out of 48 nos:), excavation for pile cap foundation is progressing, PCC for pile cap 36% completed (47 nos: completed out of 128 nos:), pile cap concreting 36% completed (47 nos: completed out of 128 nos:)
Work status as on 05-05-2023, we have completed the following.
- Sub Structural Works – Sub structural works – Pile concreting 100% completed (310 nos: completed out of 310 nos:), pile chipping 48% completed (150 nos: completed out of 310 nos:), excavation for pile cap foundation is progressing, PCC for pile cap 34% completed (44 nos: completed out of 128 nos:), pile cap concreting 27% completed (35 nos: completed out of 128 nos:), pile load test completed (P179 – 100cm pile), pile integrity test first stage completed (48 nos: completed out of 48 nos:)
Click here to see the previous work progress updates.



