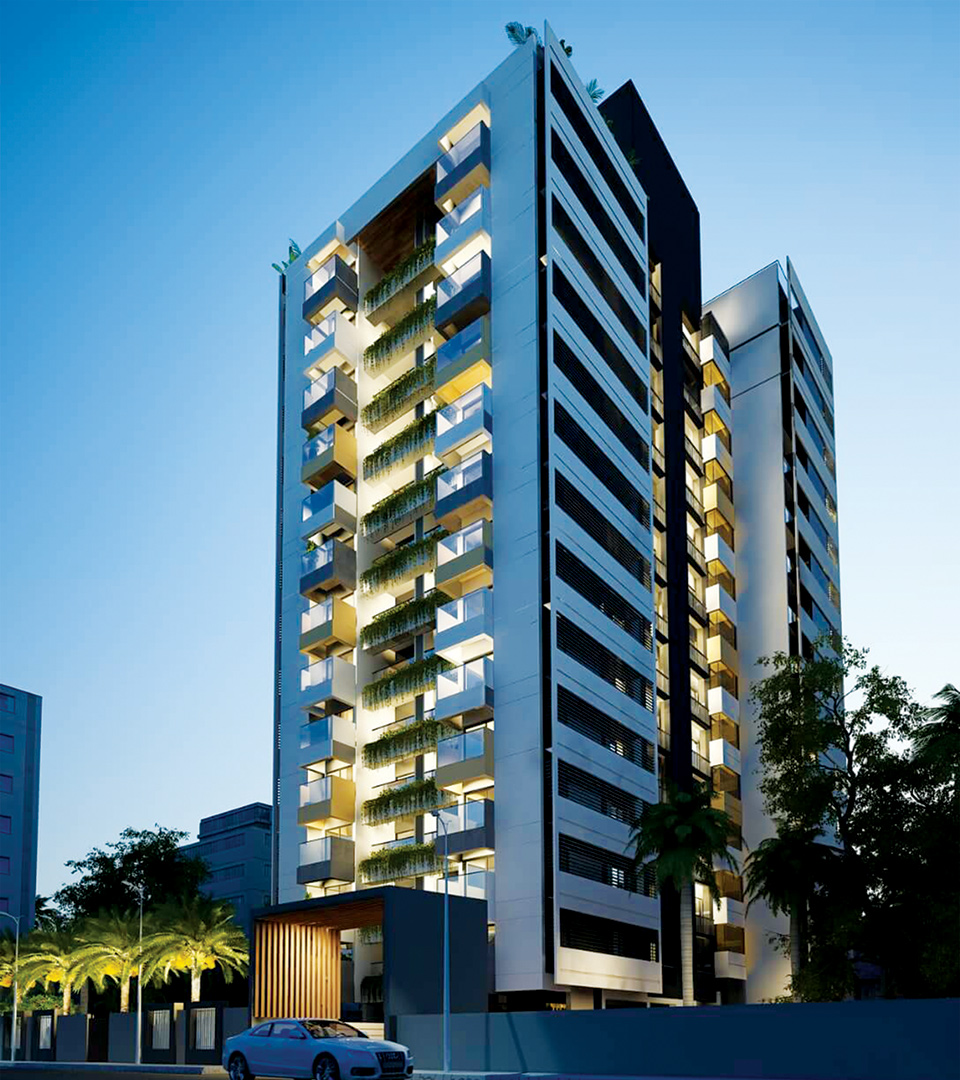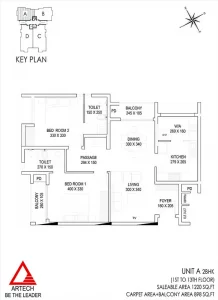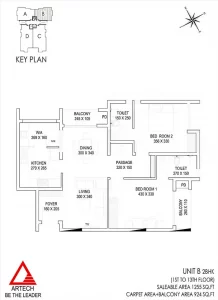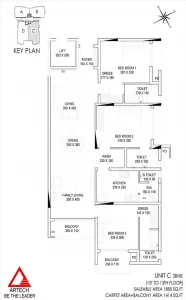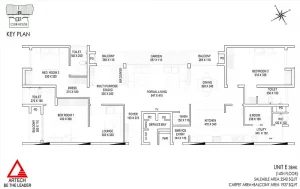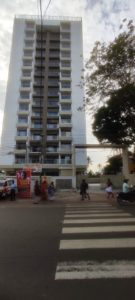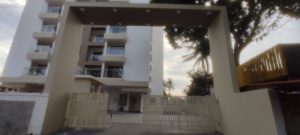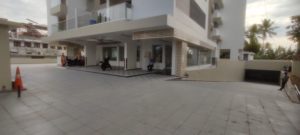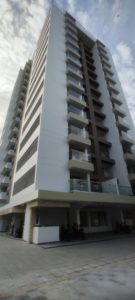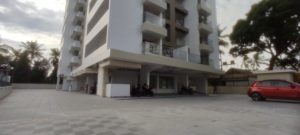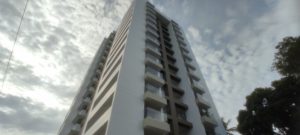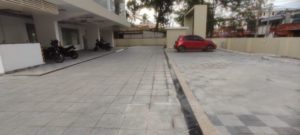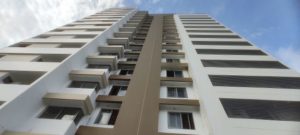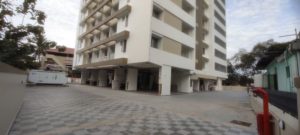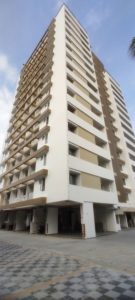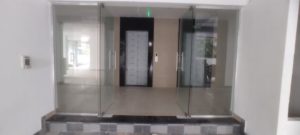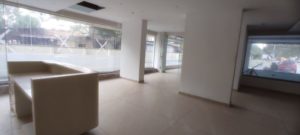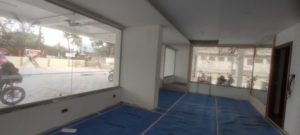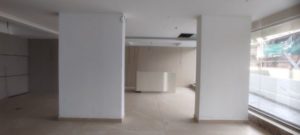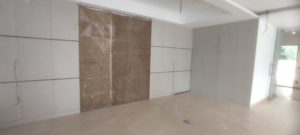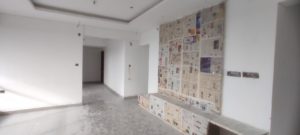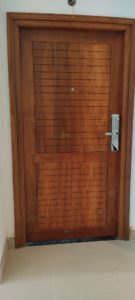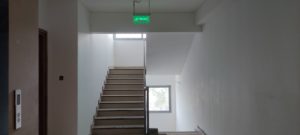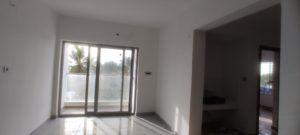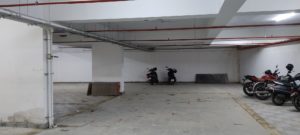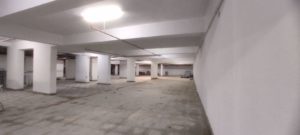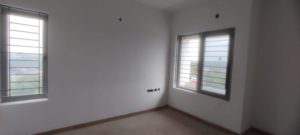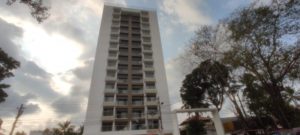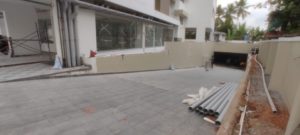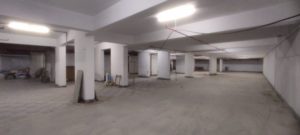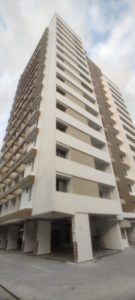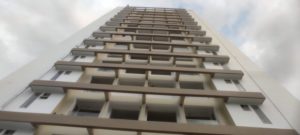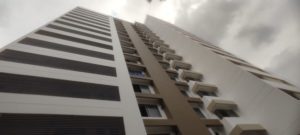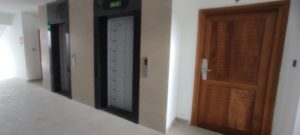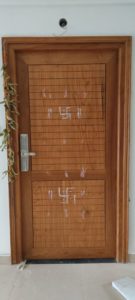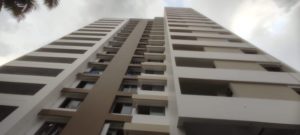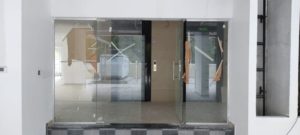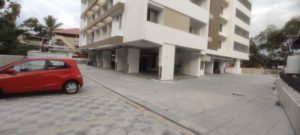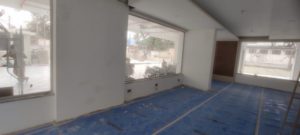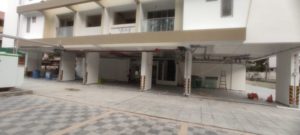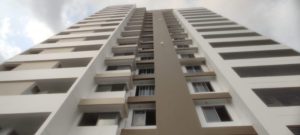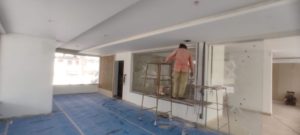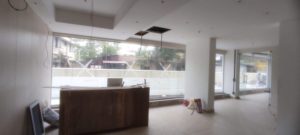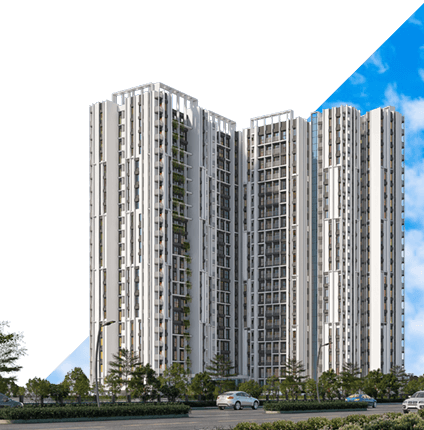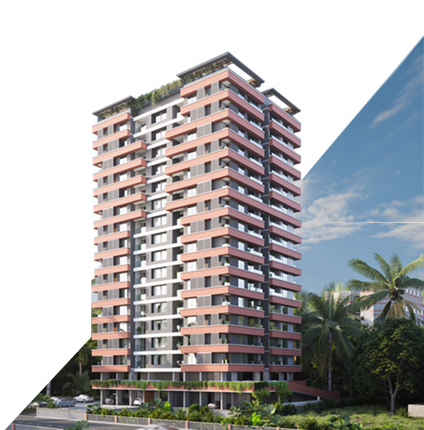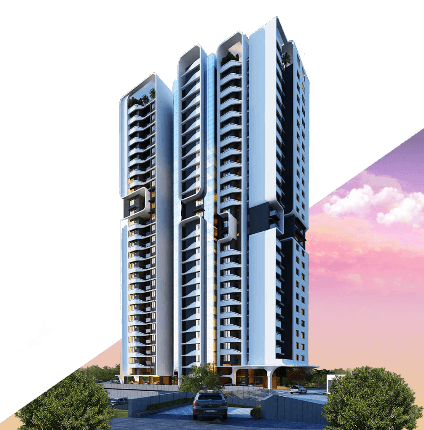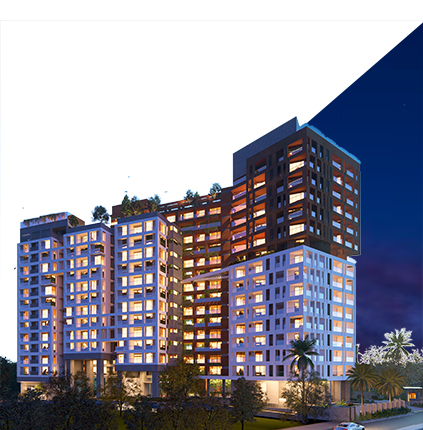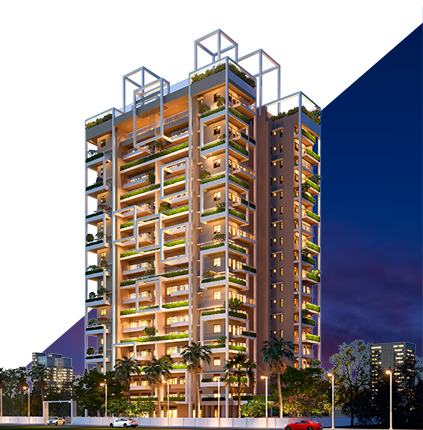Work status as on 05-05-2023, we have completed the following.
- Structural Works – All sub-structural and structural works-Completed.
- Civil Works – Ceiling plastering and wall plastering- Completed, Masonry – Block/ brick – Completed, Screeding – up to 15th floor 100% Completed, GF – Completed, Internal plaster Completed.
- Internal Finishes – Main door – up to 15th floor – completed, Waterproofing- till 15th floor completed, GF – 100% Completed, BF – Completed,terrace completed, Wall tiling- up to 15th floor 98% completed, Flooring- up to 15th floor 97% completed, GF & BF – Completed, putty works & Painting- 50% completed (100% 1st coat putty, primer completed (inside), 2nd coat putty (up to 15th floor completed)), lift lobby, common area up to 14th floor (2 coat putty, 1 coat primer, 1 coat emulsion completed), 5 Flats – 1st and 2nd coat emulsion completed, Door frame fixtures – fully completed, Hand rail – Mainstair completed, firestair – completed, balcony handrail – 97% completed
- External Finishes – Windows and sliding doors – up to 15th floor – 98% completed, External Painting- outside primer fully completed, 1st coat putty – 100% completed, 2nd coat emulsion – front elevation, rear and 2 sides 2nd coat emulsion 90% completed, 1st coat emulsion backside completed, External Plastering- fully completed, Elevation grill completed, Wire pulling completed in 33 flats, GF Lobby, and switch fixing completed in 8 flats
- Electrical, Plumbing & Firefighting works – Concealed plumbing works- up to 15th Floor Completed, Fire fighting Works – completed, Suspended line work – completed, Gas line work – 90% completed
As per the current work status from our site, we are targeted to complete the following works by the end of MAY 2023.
- External Finishes – Windows and sliding doors – 100% to be completed, painting – back side elevation 2nd coat emulsion to be completed
- Electrical, Plumbing & Firefighting works – Gas line work – 100% to be completed
Work status as on 08-04-2023, we have completed the following.
- Structural Works – All sub-structural and structural works-Completed.
- Civil Works – Ceiling plastering and wall plastering- Completed, Masonry – Block/ brick – Completed, Screeding – up to 15th floor 100% Completed, GF – Completed, Internal plaster Completed.
- Internal Finishes – Main door – up to 15th floor – completed, Waterproofing- till 15th floor completed, GF – 100% Completed, BF – Completed,terrace completed, Wall tiling- up to 15th floor 98% completed, Flooring- up to 15th floor 95% completed, GF & BF – Completed, putty works & Painting- 50% completed (100% 1st coat putty, primer completed (inside), 2nd coat putty (up to 15th floor completed)), lift lobby, common area up to 14th floor (2 coat putty, 1 coat primer, 1 coat emulsion completed), Door frame fixtures – fully completed, Hand rail – Mainstair completed, firestair – 95% completed, balcony handrail – 93% completed
- External Finishes – Windows and sliding doors – up to 15th floor – 95% completed, External Painting- outside primer fully completed, 1st coat putty – 100% completed, 2nd coat emulsion – front elevation, rear and 2 sides 2nd coat emulsion 90% completed, 1st coat emulsion backside completed, External Plastering- fully completed, Elevation grill completed, Wire pulling completed in 32 flats, GF Lobby, and switch fixing completed in 5 flats
- Electrical, Plumbing & Firefighting works – Concealed plumbing works- up to 15th Floor Completed, Fire fighting Works – 98% completed, Suspended line work – completed, Gas line work – 85% completed
- Mockup – Completed.
As per the current work status from our site, we are targeted to complete the following works by the end of APRIL 2023.
- External Finishes – Windows and sliding doors – 100% to be completed, painting – back side elevation 2nd coat emulsion to be completed
- Electrical, Plumbing & Firefighting works – Fire fighting Works – 100% to be completed, Gas line work – 100% to be completed
Click here to see the previous work progress updates.



