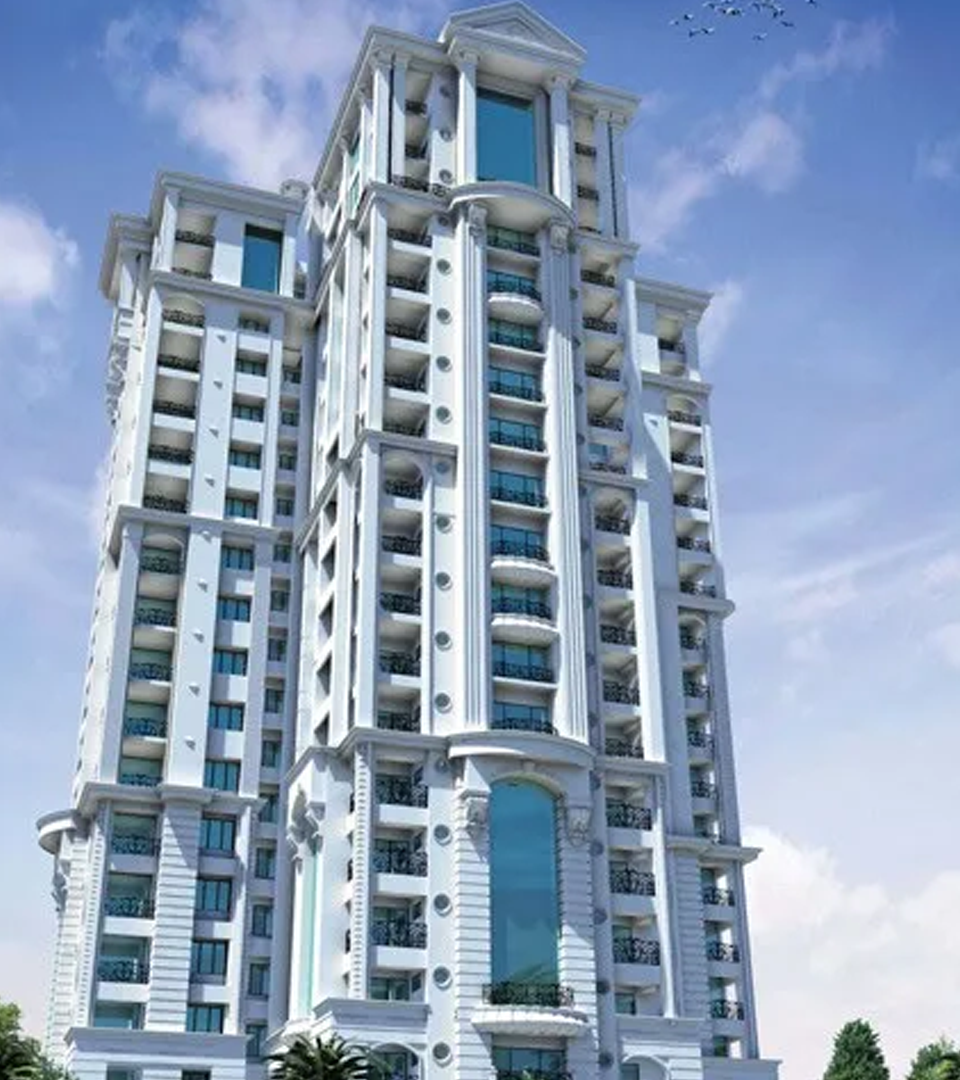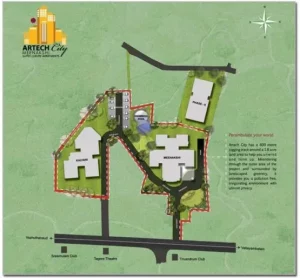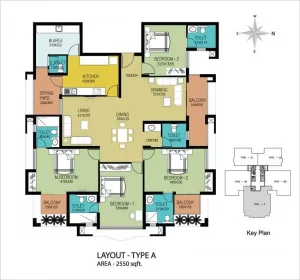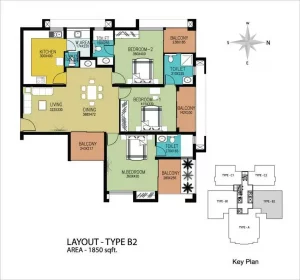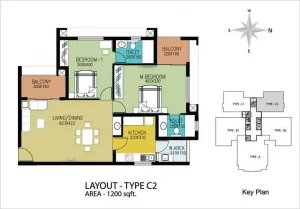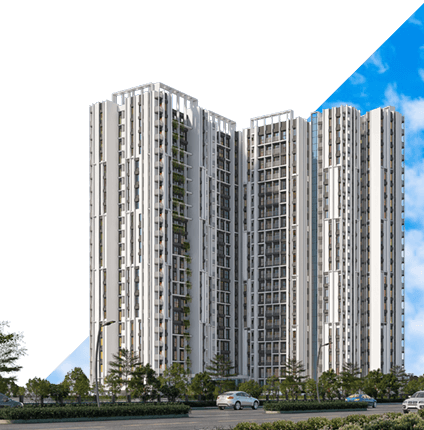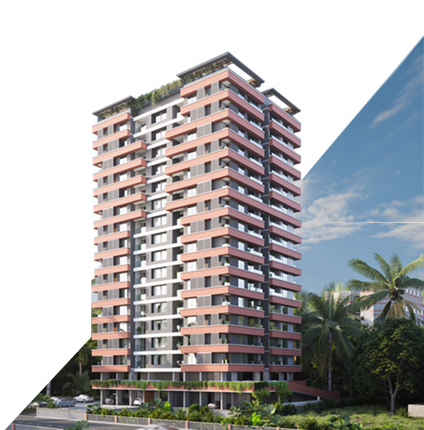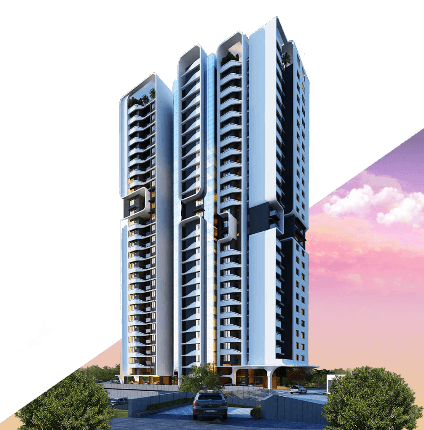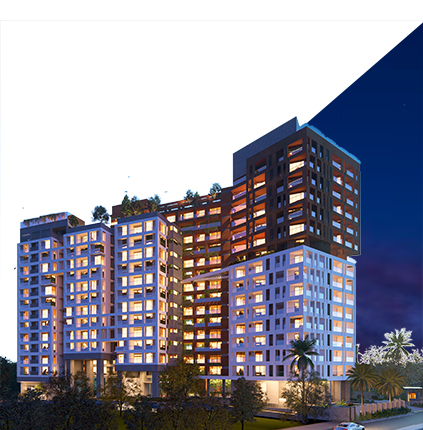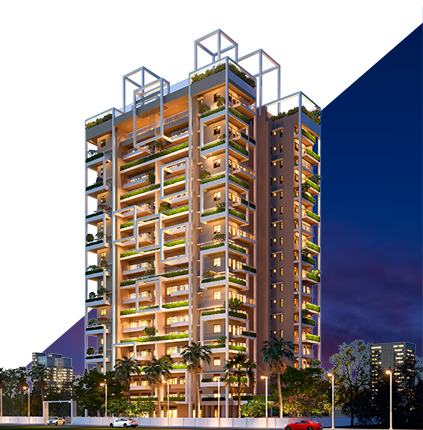Structure
R.C.C framed Structure designed for higher seismic consideration with pile foundation.
Flooring
Living/Dining/lobby – Premium quality imported vitrified slabs 1m x 1m. Bedrooms – Premium quality vitrified tiles 60cm x 60cm. Kitchen – Grade five ceramic tiles. Toilet – Anti skid ceramic tiles.
Kitchen
Superior quality granite counter, Double bowl stainless steel sink with single drain board, single bowl stainless steel sink in work area, above counter ceramic tiles up to ceiling height, provision for water purifier.
Doors & Windows
Elegant teak wood entrance door, moulded or flush internal doors with hardwood frames and architrave, imported hardware and number lock system, powder coated aluminum heavy duty four-track sliding window with mosquito net, M.S. grill and glazed sliding doors for balconies.
Interior Works
Cornice work in living, dining and master bedroom.
Painting
Polished front doors and internal doors, double coat plastic emulsion over double coats putty for entire wall except toilets, double coats emulsion for ceiling, two coats enamel paint for grills, toilet walls ceramic tiles up to ceiling height.
Electrical
Concealed wiring with superior quality PVC insulated copper cables and Clipsal neo c-metro equivalent modular type switches, adequate light & fan points, four 16A power plug points controlled by ELCB & MCB, independent energy meter for each apartment, provision for geyser connection in all attached toilets, provision for washing machine in work area and provision for Internet connection in any one bedroom.
Air Conditioner
Split A/C provision including cabling for all bedrooms and living and dining.
Sanitary Ware & C.P Fittings
American Standard or equivalent sanitary wares, imported concealed cistern in all attached toilets, jaquar or equivalent brand premium quality C.P fittings and Jaquar or equivalent make divertors for master toilet.
Telephone
Provision for telephone in living room and all bed rooms.
Cable TV
Provision for Cable TV in living room, master bed and bedroom-1
Lift
High speed passenger and stretcher lift – Kone or equivalent.
Generator
Generator back-up for lifts, common areas, pumps and eight designated points within the apartments with automatic change over.
Water Supply
Water supply through underground sump tank and overhead tank with sufficient storage capacity, treated drinking water with reverse osmosis process.
Security
CC TV – for podium parking and entrance lobby at G.Floor, boom barriers at entry / exit of the complex and at entry / exit of the podiums.


