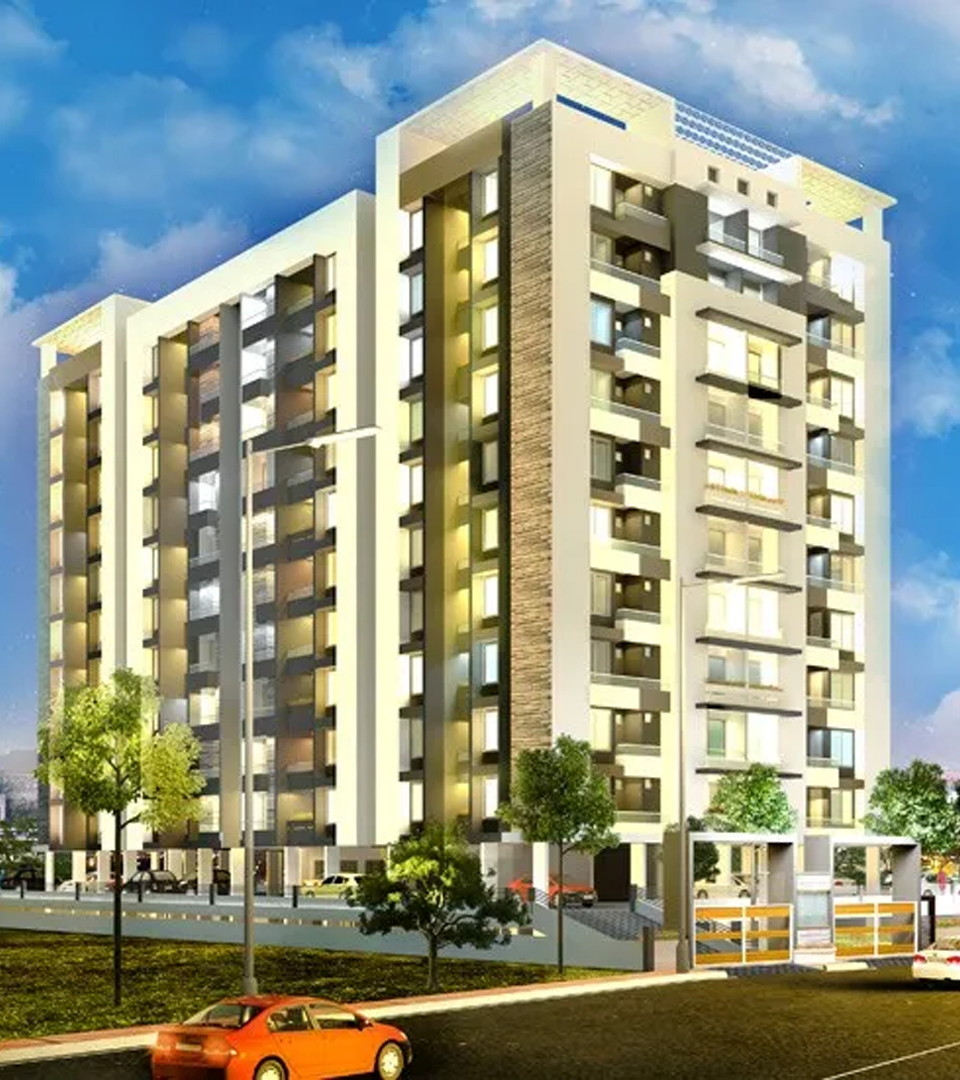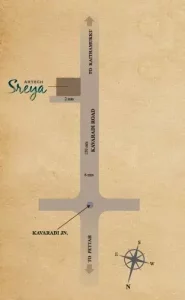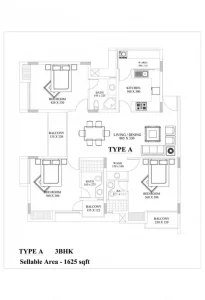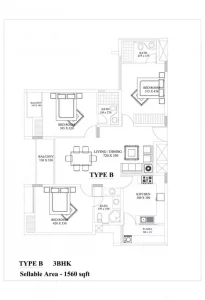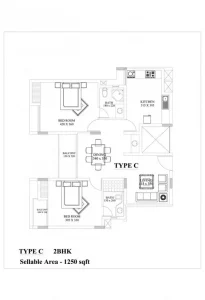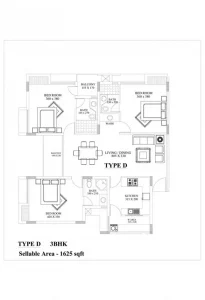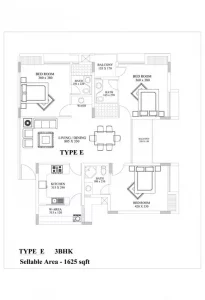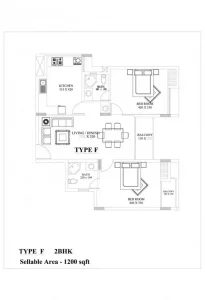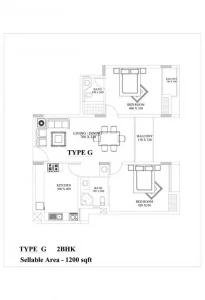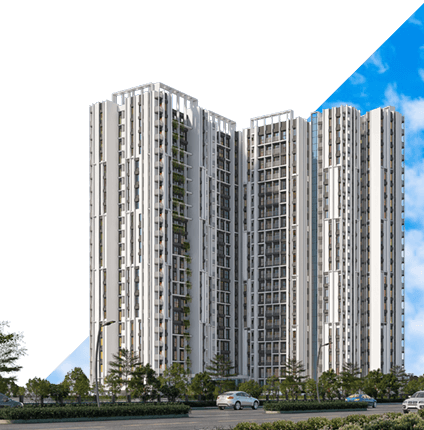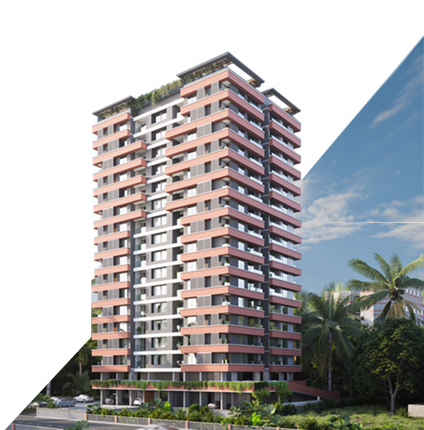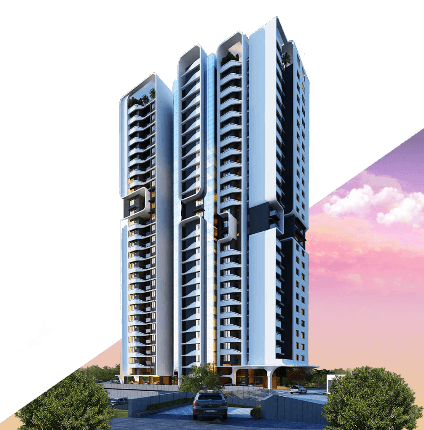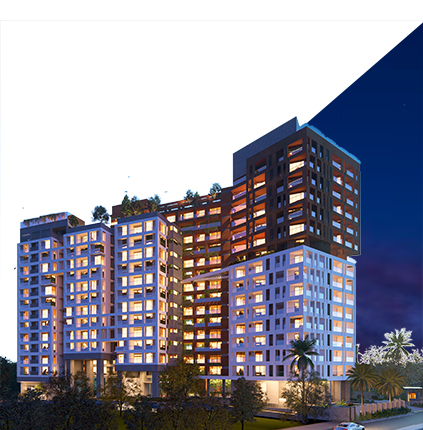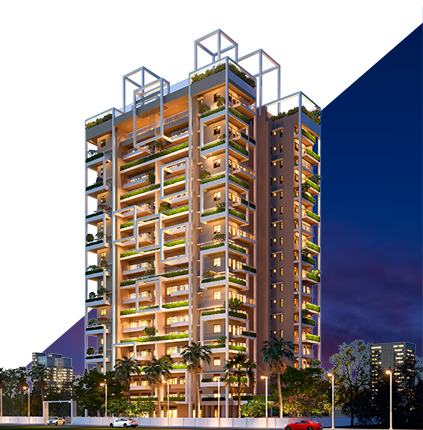Structure
Deep pile foundation complying with seismic 3 zone. RCC frame structure with brickwork and or concrete block partitions (All plumbing services passing through the walls are solid block). Concrete grade and Steel grade as per structural consultant’s advice.
Flooring & Tiling
Lift lobby and fascia wall & floor using composite marble /vitrified Tiles, as per the architect’s design.Staircases using vitrified tile flooring with hand railing using paint finished MS.Car park Area : Grano flooring with grooves or exterior grade paving tiles.Foyer / Living/ Dining/ Bed Rooms / Kitchen using 60cm X 60cm Vitrified tiles.Master Bed room using AC4 laminated wooden flooring
Toilets : Ceramic tile concepts 30cm X 30cm for floor and 30cm X 45cm for walls up to height of 8’ 0”.Servants Toilet : Ceramic tile 30cm X 30cm for floor and 30cm X 45cm for walls upto 8’0” height.Utility Room : 30cm X 30cm / 60 X 60 cm for floor and 30cm X 45cm for wallsupto 4’6” height and 2’ above the kitchen and work area counter
Balconies / Open Terraces / Decks : Rustic / antiskid / ceramic tiles 30cm X 30cm with MS railings.
Sanitary & Plumbing
Sanitary fittings: EWC wall-hung, concealed cisterns GEBRIT / GROHE make, counter washbasin. All sanitary fittings shall be of Roca / American Standard or equivalent.
Master Bed Room Faucets: Shall be single lever concealed diverters CP finish, heavy body metal fittings of Grohe / Roca or equivalent make. Provision for hot water connection shall be provided for overhead shower in each bathroom. Health faucet also shall be provided. Other Toilets : Shall be 3 in 1 mixer CP finish, Over head shower, health faucet by Jaquar / Roca / Grohe or equivalent. Plumbing: All water supply lines shall be in ISI marked CPVC pipes. Drainage lines and storm water drain pipes shall be in PVC.
Kitchen & Service area : Wall mounted Faucets / taps using JAQUAR or equivalent shall be provided. Stainless Steel Sink single bowl with drain board of make NIRALI or equivalent shall be provided for the kitchen and stainless steel sink without drain board shall be provided for the utility and service areas.Towel rods, towel ring, soap dish and health faucets shall be provided inside the toilets
Doors & Windows
Window shutters: Prefabricated colour anodised aluminum.
Door Frames: Main door frame and shutter shall be of seasoned teak wood. Inner and Outer face to be PU coated and finished.Door Shutters: All internal door frames shall be of seasoned hard wood with flush/ Masonite Skin door shutter. All internal and external faces shall be melaminefinish. Hardware: All hardware shall be in C.P Brass, tower bolts, doorstoppers, ball bearing hinges. Locks shall be mortise of Dorset /Yale make or equivalent.
Electrical
Concealed copper wiring using Finolex or equivalent make with modular plate switches, centralized cabling system for all electrical and communication requirements
Wiring shall be done for lighting, 5Amps, 15 Amps and AC points in the Apartment.
Switches: All switches shall be Honeywell / Legrand / Schneider or equivalent make.
Generator: Power backup will be provided for all common services and selected light and fan point in each living, bedrooms inside apartment and a refrigerator point except Air-conditioning and Geyser points.Light fixtures for the Common areas, external areas, apartment balconies and at entrance door of the individual apartments shall be provided
Adequate ELCB and MCB shall be provided in each apartments.Provision for the GEYSER points and fresh air fans shall be provided for all toilets.Provision for telephone and Internet shall be provided in the living room and master bed room.
Ceiling Treatment
Premium Emulsion paint shall be applied in the common areas, utility, service areas.Premium Emulsion paint shall be applied for the ceiling in apartments.
Wall treatment
Internal Walls: Acrylic / cement based Putty with Premium emulsion paint.Service area– Premium Emulsion.External Walls: Whether shield / Equivalent exterior grade emulsion / texture paint.
Elevator/s
Elevators: High Speed lift shall be provided as per the Govt. norms in each core with automatic doors & SS brush finish of KONE or reputed make.
Air Conditioning
Provision for Split ACs, shall be provided for the Master Bed.
Home Automation
Access control entry to the common entrance / foyers and gymnasium
Light sensors for common areas. Home security monitoring, gas leakage detectors, emergency panic intrusion alarm, visitor tracking. Multi level security system for common areas and lobbies.
Landscaping
Terrace gardens and well designed Landscape area. Interlock Pavers or Tiles to be laid in driveways and walkways.Water bodies and fountains shall be provided as per the architect’s design



