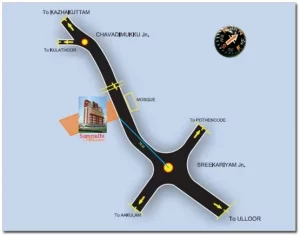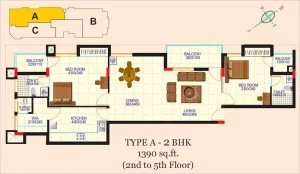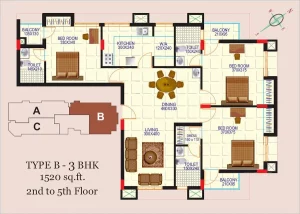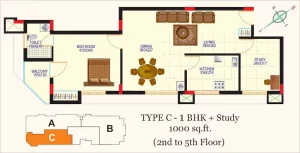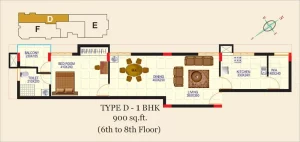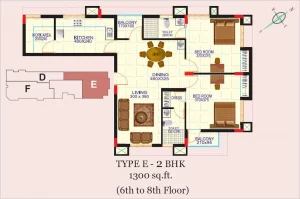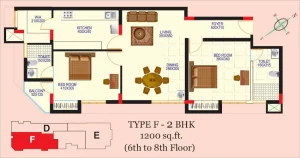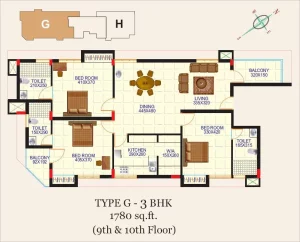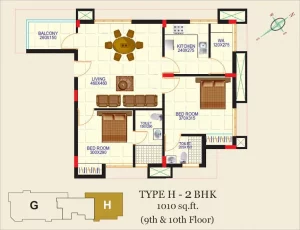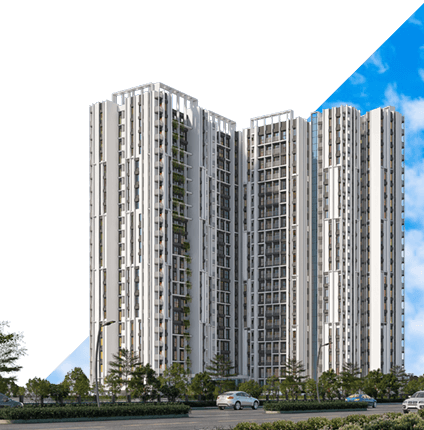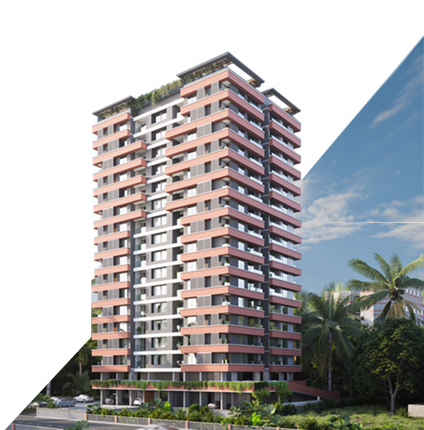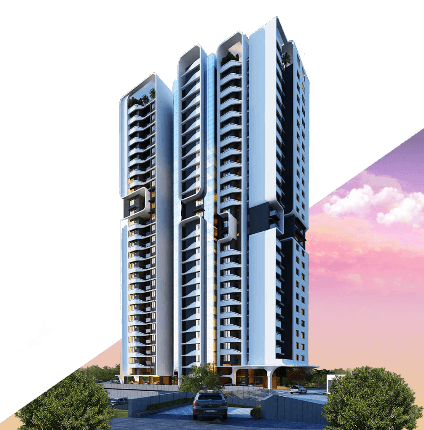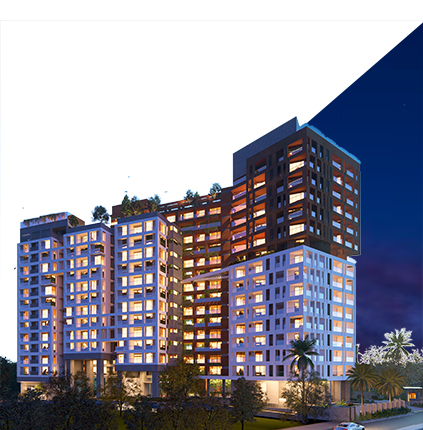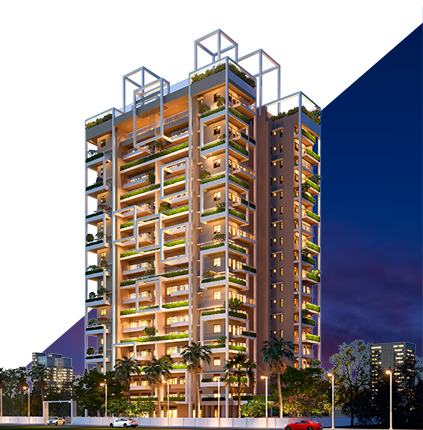DISCLAIMER
The information provided on this website is meant for general guidance. Though we have taken utmost care on the accuracy of the contents, the customer should make an autonomous assessment of the contents. However, the prospective buyers should rely upon the terms and conditions of the sale and construction agreement between the Builder and the Client.
The visuals of the projects symbolize artistic impression only. The information contained herein including the fittings, finishes, features, floor size and color etc. in the visuals are subject to change. However, the plans & specifications indicated in the Builder and Client agreements are final and we have not authorized anyone to make any oral commitments or promises on our behalf in regard to the plans and specifications of the apartments/projects.
For any clarification please feel free to call +91 9847 600 600 or walk into our offices. Our representatives will always be at your service.



